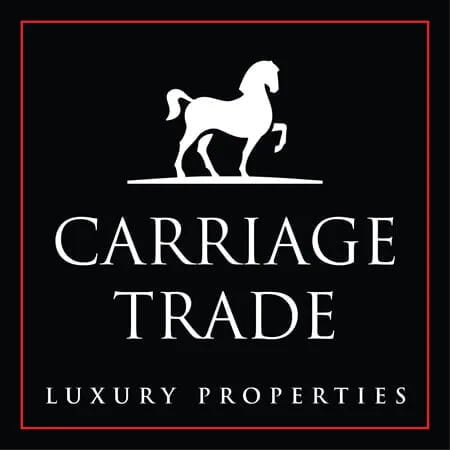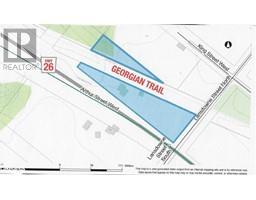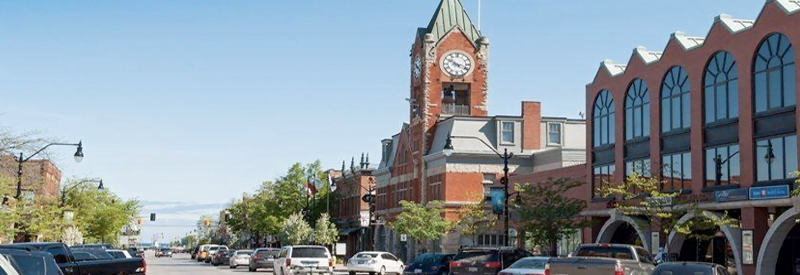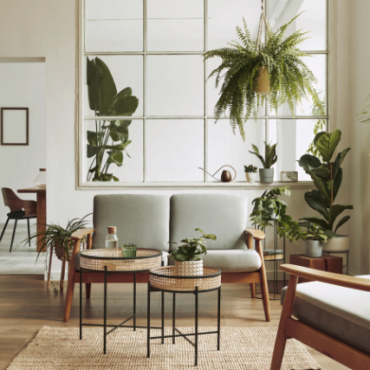
Your Collingwood Real Estate Agents Since 1988
We’re a full-service group of Collingwood real estate agents serving all your South Georgian Bay real estate needs including Collingwood, Blue Mountains, Meaford, Clearview, and Wasaga Beach.
Your Full-Service Real Estate Team
With over 30 years of experience as a real estate team, we have sold more than $750 million in Collingwood area real estate.





Find Your Next Home
What Our Clients Say
Your Full-Service Real Estate Team
The Hawkins Ryerse Real Estate Group are carefully selected professionals who continue to be successful year after year. Every member puts an exceptional amount of effort into each transaction and is passionate about what they do for their clients, making buying or selling a rewarding experience.

Southern Georgian Bay Real Estate Can Be Complicated
Like most people looking to buy or sell real estate in the Blue Mountain area, you’re probably drowning in information and starving for wisdom. We’ve had huge growth, and Southern Georgian Bay Real Estate is spread across many diverse neighbourhoods, from subdivisions and custom homes to small condos and vast estates.
That means there’s no cookie-cutter approach here. Buying or selling, you need someone who can help you navigate the marketplace. We can help.
We Have Mountains of Experience
After 30 years and hundreds of millions of dollars in real estate transactions, we feel comfortable–and proud–in saying that we know what we’re doing. If you want to make intelligent decisions about Southern Georgian Bay Real Estate, you need to speak with us.


Service and Integrity
Makes a Difference
Our business is built on referrals. We didn’t get here by cutting corners or chasing deals. If you’re looking for a real estate professional who will always put your needs first, then we’d be pleased to serve you.
Exceptional Customer Service
You’re in good hands. If you’d like to discuss your real state needs with a team of professionals who care, please call or email at any time. We’d be happy to help.


Everything You Need
From market insight to negotiation, from sourcing to the perfect property to connecting you with financing, inspections, appraisals and more, you can start your search and finish it with us.

Get Detailed Recently Sold Information
For Homes in Your Community
Want the same data real estate agents have on your home and comparable homes in your area? Sign up now so that you can make better buying and selling decisions!
Your Collingwood Real Estate Agents
The team at Hawkins / Ryerse Real Estate Group comprises a meticulously handpicked collection of professionals, each with a track record of consistent success. Every team member invests significant energy into every deal, driven by a passion for their work and an unwavering commitment to their clients, ensuring that every purchase or sale is a gratifying journey.

Ian Hawkins
BROKER

Crystle Martynuik
SALES REPRESENTATIVE

Cindy Ryerse
SALES REPRESENTATIVE

Jessica Ryerse
SALES REPRESENTATIVE

Jason Carter
SALES REPRESENTATIVE

Krista Lesage
SALES REPRESENTATIVE

First-Class Customer Service
We aim to be the kind of REALTORS® who provide first-class customer service to a diverse client base. We accomplish this by staying current with real estate knowledge, being up-to-date on state-of-the-art technology, and having high enthusiasm. We love helping people and will do whatever it takes to get the job done for you and make your purchase or sale more than a success; we hope it will be fun.
Our real estate office is open Monday through Friday from 9 am to 5 pm, but our REALTORS® are available to speak to you on the phone anytime you need us.
Full Service
From market insight to negotiation, from sourcing out the perfect property to connecting you with financing, inspections, appraisals and more, you can start your search, and finish it, with us.


Experience
Looking for experienced REALTORS® in the Collingwood, Blue Mountains, Georgian Triangle, or Wasaga Beach area? Look no further than the Hawkins / Ryerse Real Estate Group! With over 30 years of experience as a real estate team, we have sold more than $250 million in Georgian Bay area real estate and would love to be the REALTORS® who help you sell your current home and purchase a new home that your family will love.
Local Knowledge
We’ve had huge growth, and Southern Georgian Bay Real Estate is spread across many diverse neighbourhoods, from subdivisions and custom homes to small condos and vast estates. That means there’s no cookie-cutter approach here. Buying or selling, you need someone who can help you navigate the marketplace. We can help.


Selling Southern Georgian Bay Area Real Estate

Buying Southern Georgian Bay Area Real Estate
Backed by Royal LePage
Since 1913, Royal LePage has been helping Canadians buy and sell real estate. They have grown to a network of over 17,000 REALTORS® across 600 locations from coast to coast. To us, the real estate market in Collingwood, Blue Mountains, Meaford, Thornbury, Wasaga Beach and Clearview is as much a passion as it is a business! Learn more on what makes our team of real estate professionals different.


We Have it Covered
From Collingwood, Clearview, and Meaford to Wasaga Beach. We know this area better than anyone.
The Latest From Our Blog

5 Affordable Ways to Stage Your Home Like a Pro
When it comes to selling your home, first impressions matter. That’s why staging your home can make a big difference in attracting potential buyers and getting the best possible price…








