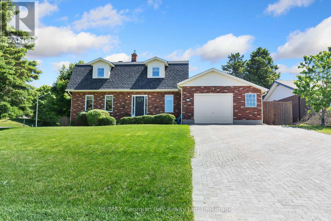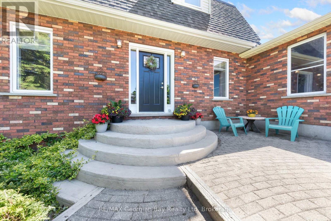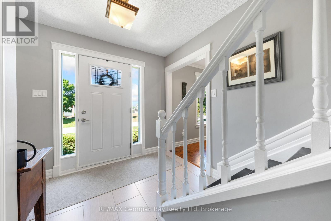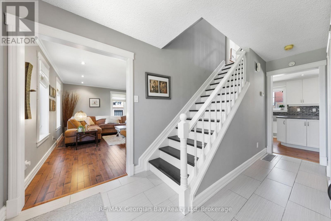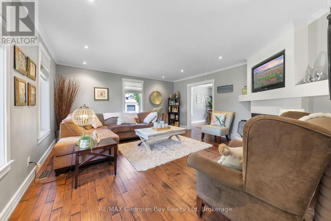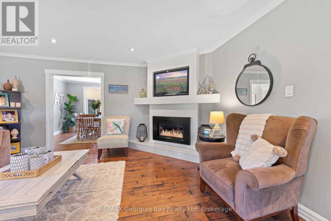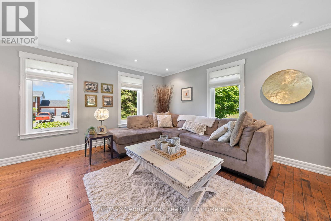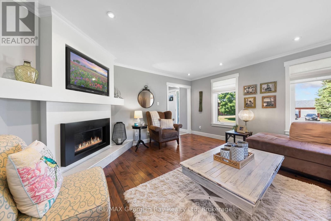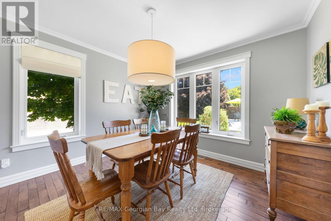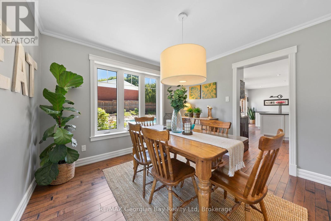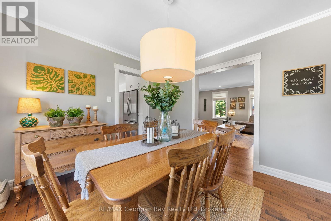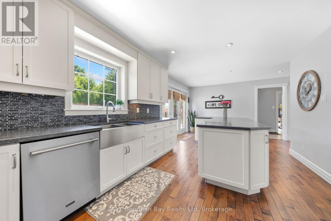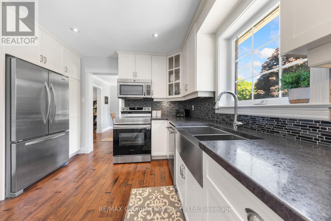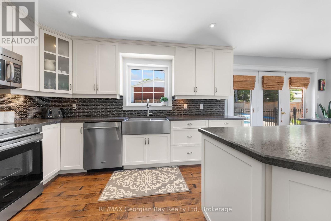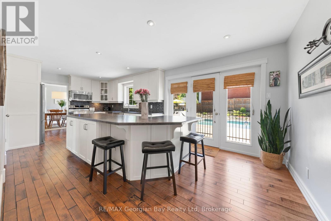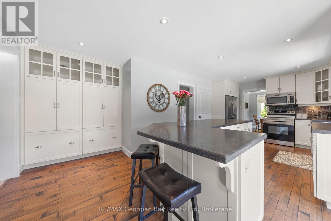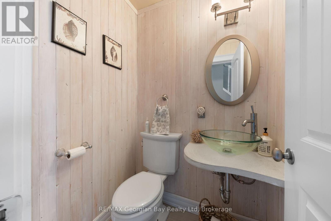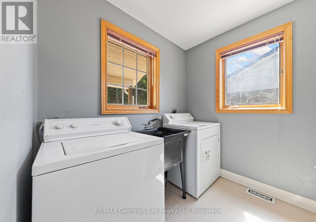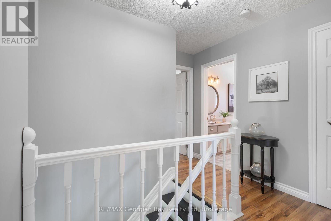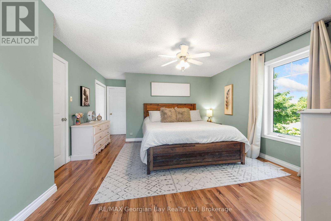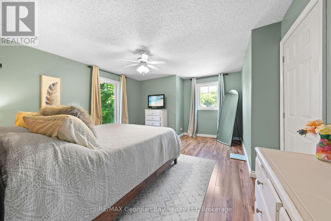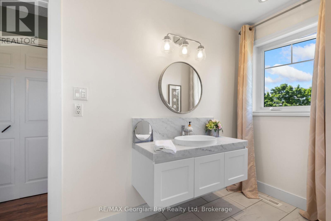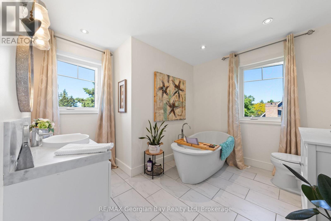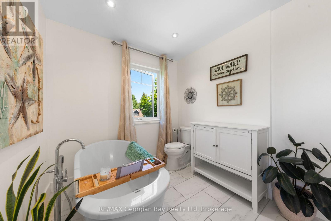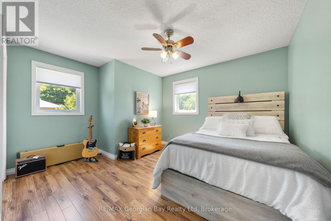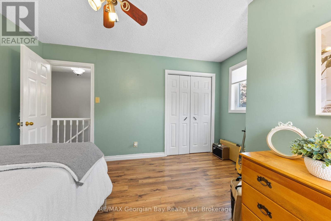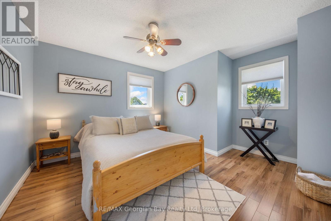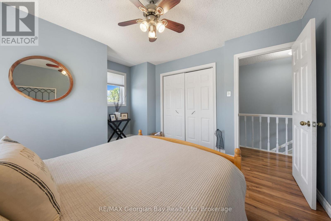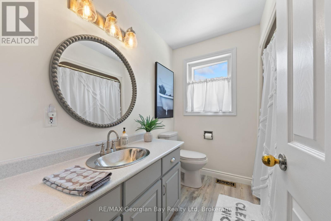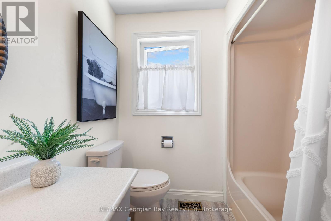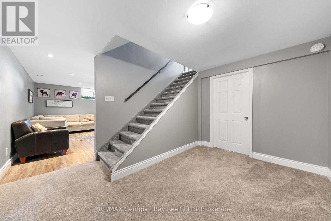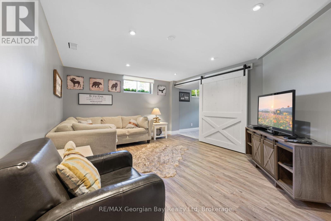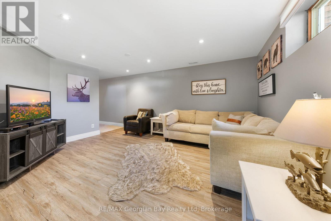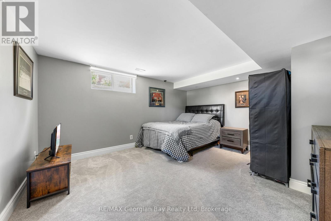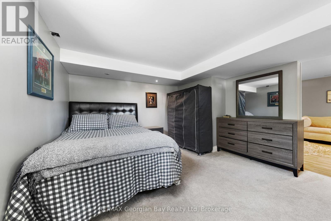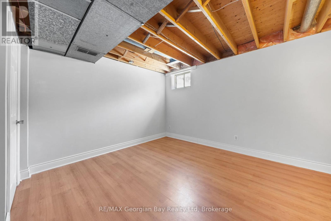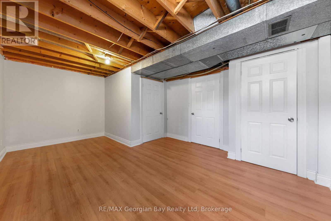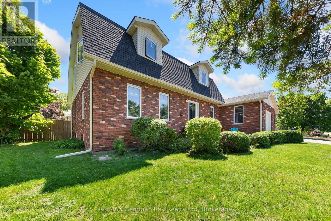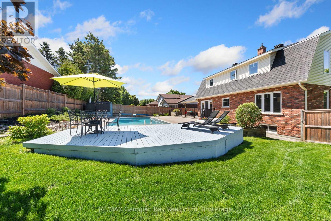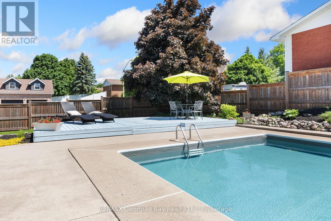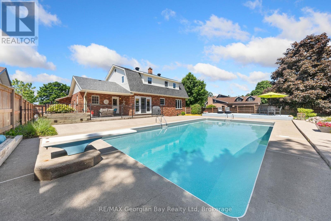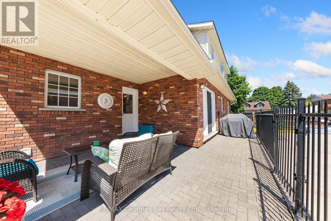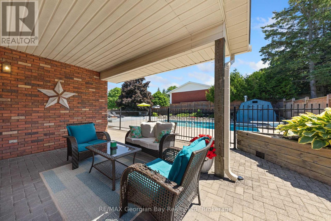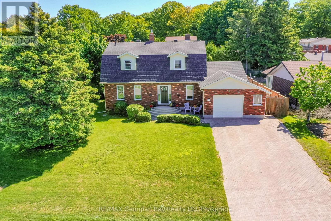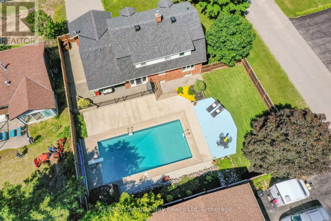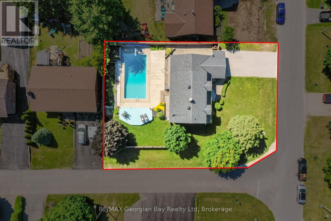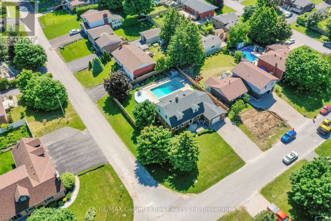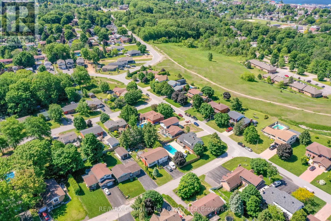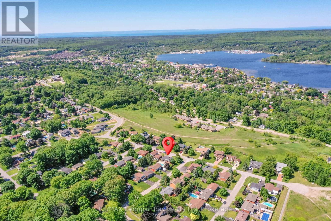51 Payette Drive Penetanguishene, Ontario L9M 1H5
$899,777
Welcome to Your Next Chapter in Penetang! Tucked into one of Penetang's most sought-after neighbourhoods, this charming all-brick 2-storey home offers space, comfort, and room to grow. Step inside to find a large kitchen with island, ideal for family meals, alongside generous dining, living, and office areas that make everyday living easy and organized. The main floor laundry adds convenience, while the 4+ bedrooms and 3 bathrooms, including a primary suite with walk-in closet and ensuite, offer plenty of room for the whole family. Downstairs, the fully finished basement features both a rec room and a family room; perfect for game nights, movie marathons, or kids play zones. Head outside and you'll discover your own private getaway: a beautiful inground pool and lush backyard, made for summer fun and hosting friends and family. With gas heat, central air, a garage, and storage galore, this home truly checks all the boxes. Walking distance to all amenities and Beautiful Georgian Bay. Too much to list - you'll just have to see it for yourself. You wont be disappointed. (id:38782)
Property Details
| MLS® Number | S12442644 |
| Property Type | Single Family |
| Community Name | Penetanguishene |
| Amenities Near By | Golf Nearby, Hospital |
| Parking Space Total | 6 |
| Pool Type | Inground Pool |
Building
| Bathroom Total | 2 |
| Bedrooms Above Ground | 3 |
| Bedrooms Below Ground | 1 |
| Bedrooms Total | 4 |
| Age | 31 To 50 Years |
| Appliances | Water Softener, Dishwasher, Dryer, Microwave, Stove, Washer, Window Coverings, Refrigerator |
| Basement Development | Finished |
| Basement Type | Full (finished) |
| Construction Style Attachment | Detached |
| Cooling Type | Central Air Conditioning |
| Exterior Finish | Brick |
| Foundation Type | Block |
| Half Bath Total | 1 |
| Heating Fuel | Natural Gas |
| Heating Type | Forced Air |
| Stories Total | 2 |
| Size Interior | 1,500 - 2,000 Ft2 |
| Type | House |
| Utility Water | Municipal Water |
Parking
| Attached Garage | |
| Garage |
Land
| Acreage | No |
| Land Amenities | Golf Nearby, Hospital |
| Sewer | Sanitary Sewer |
| Size Depth | 116 Ft ,6 In |
| Size Frontage | 91 Ft ,4 In |
| Size Irregular | 91.4 X 116.5 Ft ; 116.45' X 95.39' X 117.61' X 91.44' |
| Size Total Text | 91.4 X 116.5 Ft ; 116.45' X 95.39' X 117.61' X 91.44'|under 1/2 Acre |
| Zoning Description | R1 |
Rooms
| Level | Type | Length | Width | Dimensions |
|---|---|---|---|---|
| Second Level | Bedroom | 4.27 m | 4.78 m | 4.27 m x 4.78 m |
| Second Level | Bedroom | 3.38 m | 3.2 m | 3.38 m x 3.2 m |
| Second Level | Bedroom | 3.2 m | 3.61 m | 3.2 m x 3.61 m |
| Second Level | Bathroom | 2.29 m | 2.13 m | 2.29 m x 2.13 m |
| Second Level | Other | 2.44 m | 3.17 m | 2.44 m x 3.17 m |
| Basement | Recreational, Games Room | 3.86 m | 4.8 m | 3.86 m x 4.8 m |
| Basement | Other | 3.81 m | 4.7 m | 3.81 m x 4.7 m |
| Basement | Bedroom | 3.56 m | 3.71 m | 3.56 m x 3.71 m |
| Basement | Family Room | 3.4 m | 5.49 m | 3.4 m x 5.49 m |
| Main Level | Office | 2.57 m | 3.51 m | 2.57 m x 3.51 m |
| Main Level | Bathroom | 1.22 m | 1.4 m | 1.22 m x 1.4 m |
| Main Level | Kitchen | 3.33 m | 6.93 m | 3.33 m x 6.93 m |
| Main Level | Dining Room | 3.33 m | 3.33 m | 3.33 m x 3.33 m |
| Main Level | Living Room | 4.67 m | 4.88 m | 4.67 m x 4.88 m |
Utilities
| Cable | Available |
| Electricity | Installed |
| Wireless | Available |
https://www.realtor.ca/real-estate/28946849/51-payette-drive-penetanguishene-penetanguishene
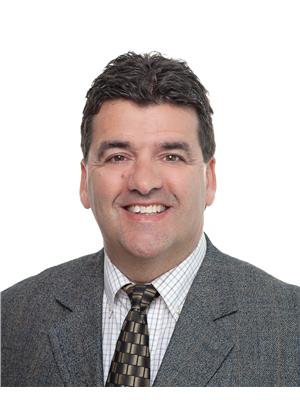
Broker
(705) 526-9366
www.facebook.com/
twitter.com/KevinEllis777
www.linkedin.com/pub/kevin-ellis/2b/8b8/811/

833 King Street
Midland, Ontario L4R 4L1
(705) 526-9366
(705) 526-7120
georgianbayproperties.com/
Contact Us
Contact us for more information
