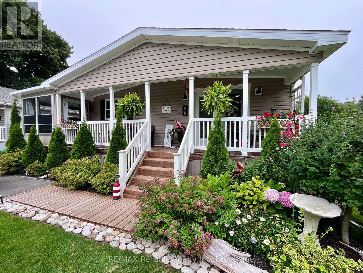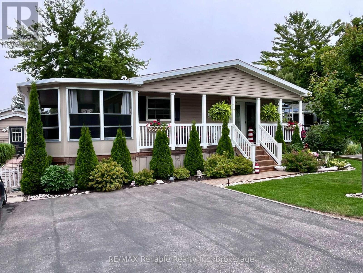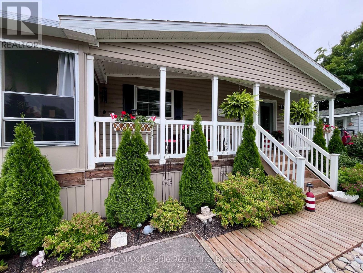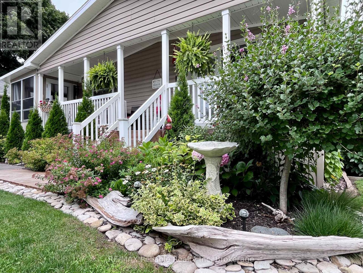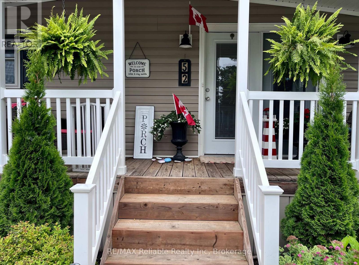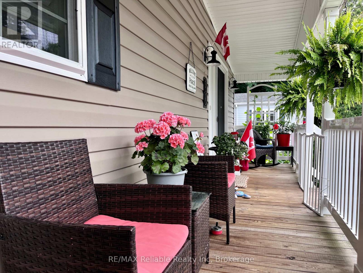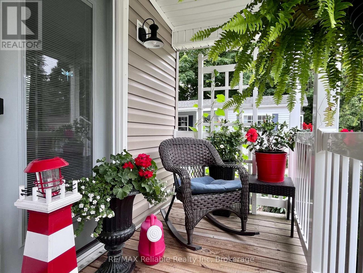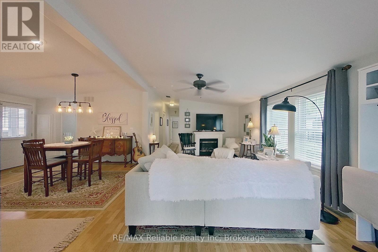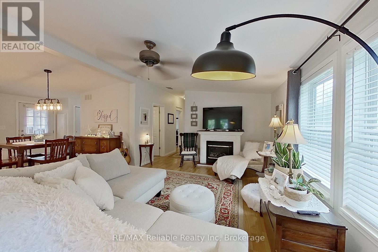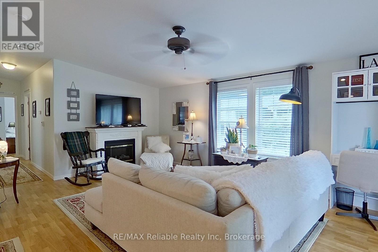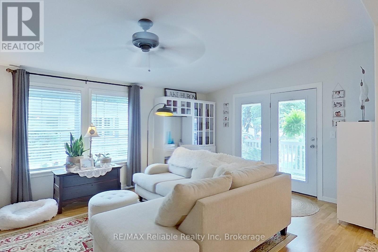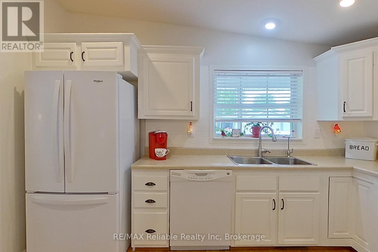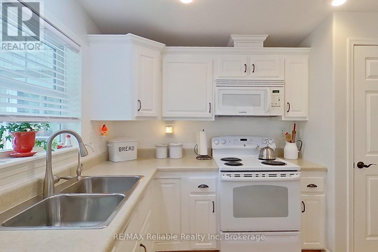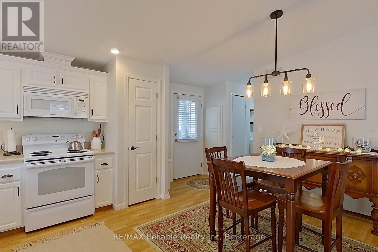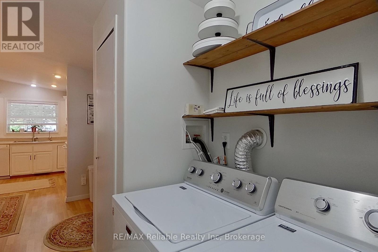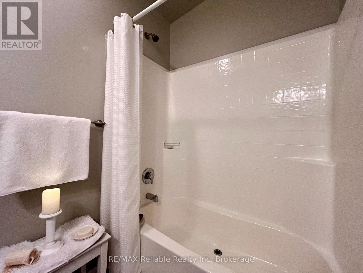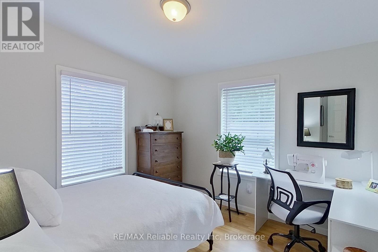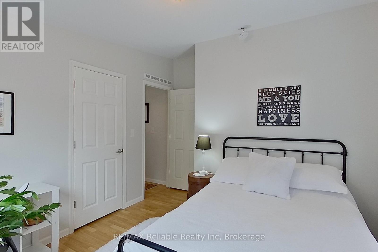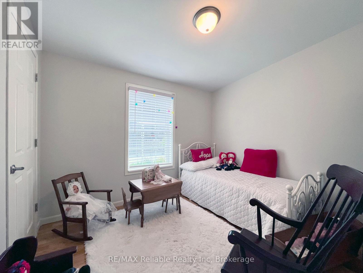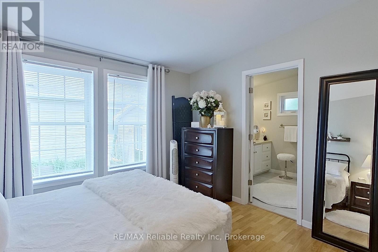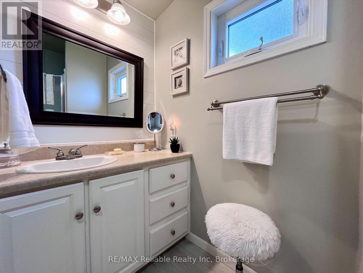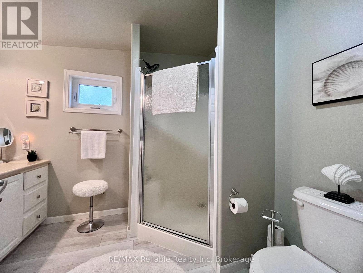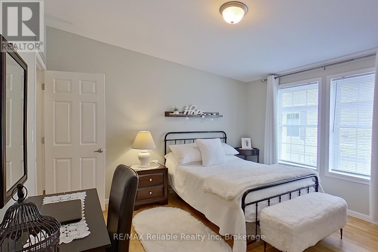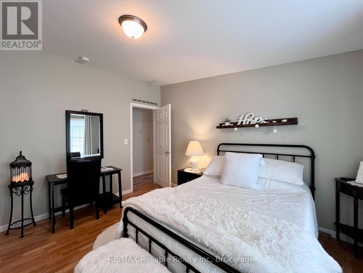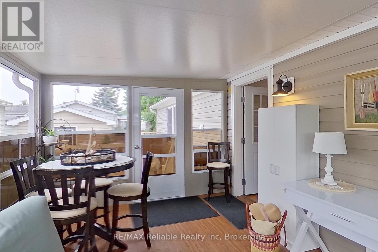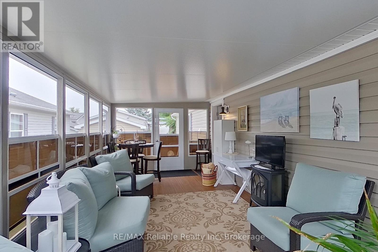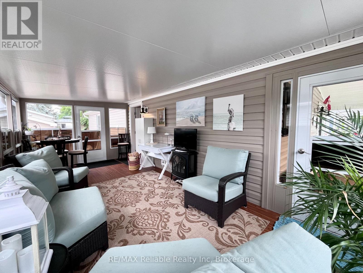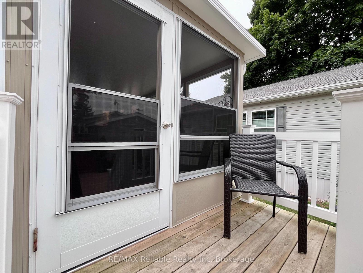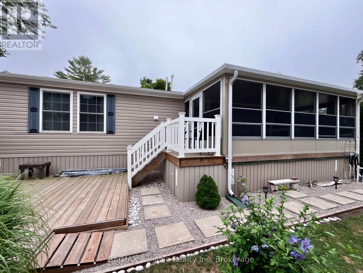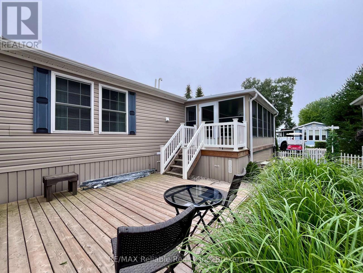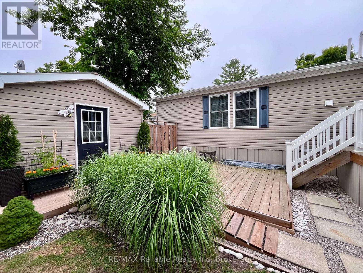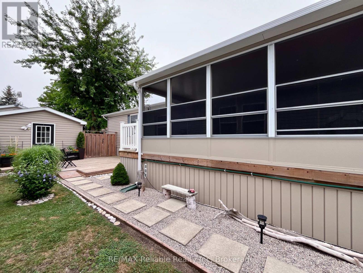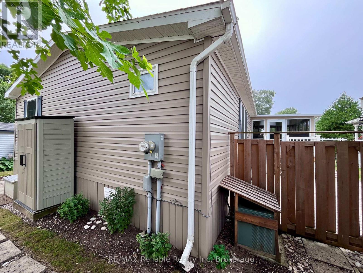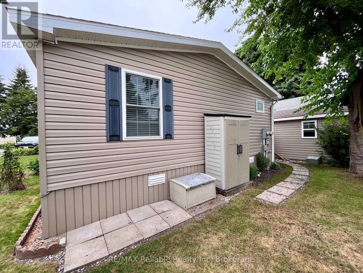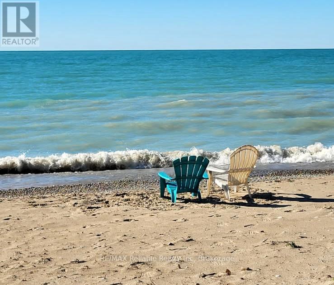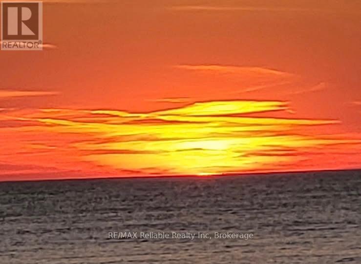52 Cherokee Lane Ashfield-Colborne-Wawanosh, Ontario N7A 3Y2
$425,000
Welcome to 52 Cherokee Lane, located in the lakeside, leased land community of Meneset on the Lake. This beautifully maintained home is move-in ready and offers 1365 sq ft of living space. The covered front porch invites you to relax, enjoy the peaceful setting and greet friendly neighbours as they pass by. Step inside to an open concept kitchen and living area, featuring stunning cathedral ceilings and an abundance of natural light. With 3 bedrooms and 2 full bathrooms, there's plenty of room for family, guests, or hobbies. The cozy fireplace in the living room adds warmth and character, perfect for those cooler evenings. A centrally located 4 pc bathroom offers convenience to guests hanging out in the living room or those staying in the 2 additional bedrooms. If you don't need 2 extra bedrooms, consider using one as an office or hobby/craft space. The spacious primary suite is a peaceful retreat, complete with a walk-in closet and a generous sized 3 pc ensuite. The large eat-in kitchen is ideal for everyday living and entertaining, with a laundry/utility room just off to the side for added functionality. From here, step into the awesome 3-season sunroom, designed with tinted vinyl windows to enhance privacy while enjoying the outdoors in comfort. Outside, you will fall in love with the beautifully landscaped yard. A 12' x 12' shed, with hydro, offers additional storage or the potential for a workshop. As a resident of Meneset on the Lake, you'll enjoy access to a private beach and the breathtaking Lake Huron sunsets, the perfect way to end your day! (id:38782)
Property Details
| MLS® Number | X12321052 |
| Property Type | Single Family |
| Community Name | Colborne Twp |
| Amenities Near By | Golf Nearby, Beach, Hospital |
| Community Features | Community Centre |
| Equipment Type | None |
| Parking Space Total | 2 |
| Rental Equipment Type | None |
| Structure | Deck, Patio(s), Porch, Shed |
Building
| Bathroom Total | 2 |
| Bedrooms Above Ground | 3 |
| Bedrooms Total | 3 |
| Amenities | Fireplace(s) |
| Appliances | Water Heater, Water Softener, Water Treatment, Dishwasher, Dryer, Microwave, Stove, Washer, Window Coverings, Refrigerator |
| Architectural Style | Bungalow |
| Basement Type | None |
| Construction Style Attachment | Detached |
| Cooling Type | Central Air Conditioning |
| Exterior Finish | Vinyl Siding |
| Fire Protection | Smoke Detectors |
| Fireplace Present | Yes |
| Fireplace Total | 1 |
| Foundation Type | Block |
| Heating Fuel | Natural Gas |
| Heating Type | Forced Air |
| Stories Total | 1 |
| Size Interior | 1,100 - 1,500 Ft2 |
| Type | House |
| Utility Water | Community Water System |
Parking
| No Garage |
Land
| Acreage | No |
| Land Amenities | Golf Nearby, Beach, Hospital |
| Landscape Features | Landscaped |
| Sewer | Septic System |
| Surface Water | Lake/pond |
| Zoning Description | Lr3-1 |
Rooms
| Level | Type | Length | Width | Dimensions |
|---|---|---|---|---|
| Main Level | Sunroom | 3.07 m | 6.78 m | 3.07 m x 6.78 m |
| Main Level | Primary Bedroom | 3.85 m | 3.53 m | 3.85 m x 3.53 m |
| Main Level | Bathroom | 2.92 m | 2.28 m | 2.92 m x 2.28 m |
| Main Level | Living Room | 3.87 m | 6.26 m | 3.87 m x 6.26 m |
| Main Level | Laundry Room | 1.5 m | 2.57 m | 1.5 m x 2.57 m |
| Main Level | Kitchen | 3.86 m | 4.88 m | 3.86 m x 4.88 m |
| Main Level | Bedroom 2 | 3.91 m | 3.14 m | 3.91 m x 3.14 m |
| Main Level | Bedroom 3 | 2.75 m | 3.19 m | 2.75 m x 3.19 m |
| Main Level | Bathroom | 1.55 m | 2.4 m | 1.55 m x 2.4 m |
Utilities
| Cable | Available |
| Electricity | Installed |
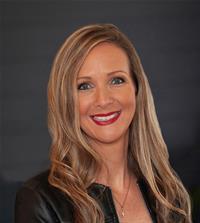
Broker
(519) 565-2020
www.facebook.com/heatherstewartrealestate
www.instagram.com/heatherstewart_realtor/

95 Main Street South, Hwy 21
Bayfield, Ontario N0M 1G0
(519) 565-2020
remax-reliable.com/
Contact Us
Contact us for more information
