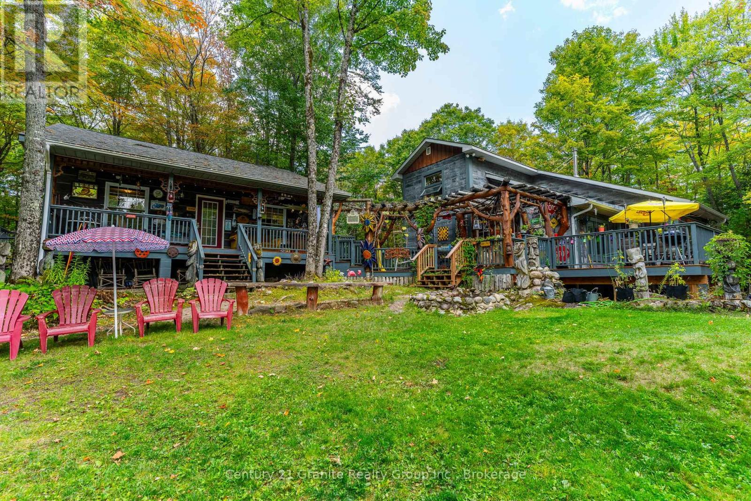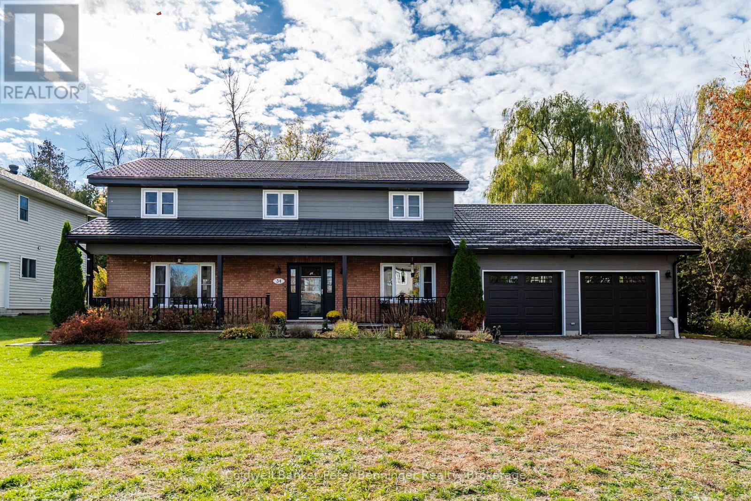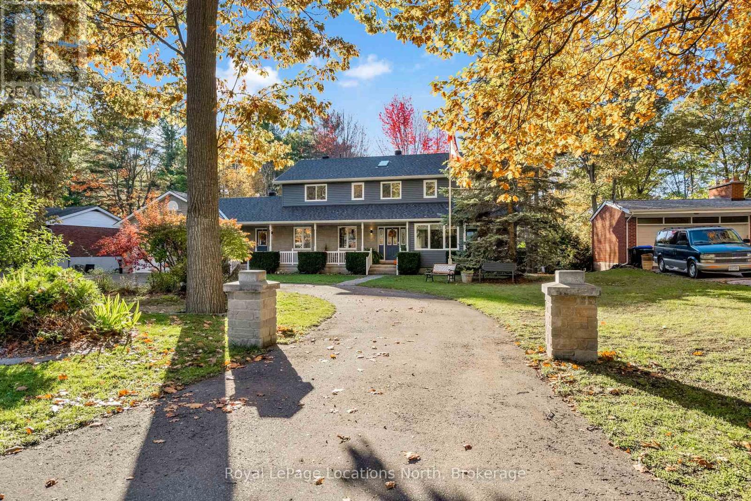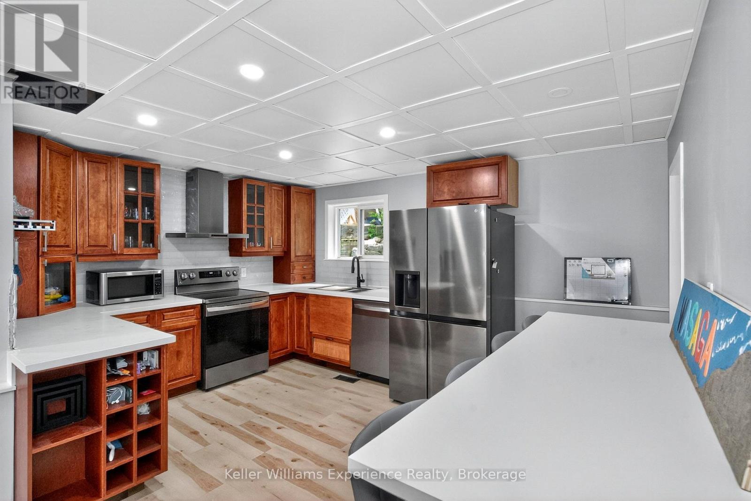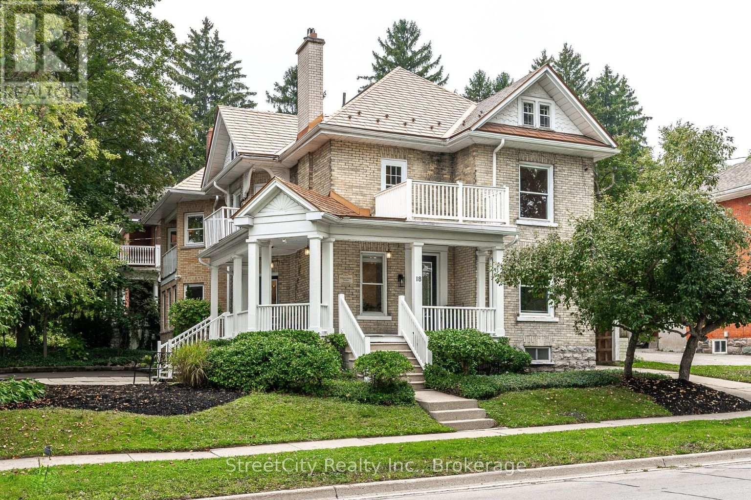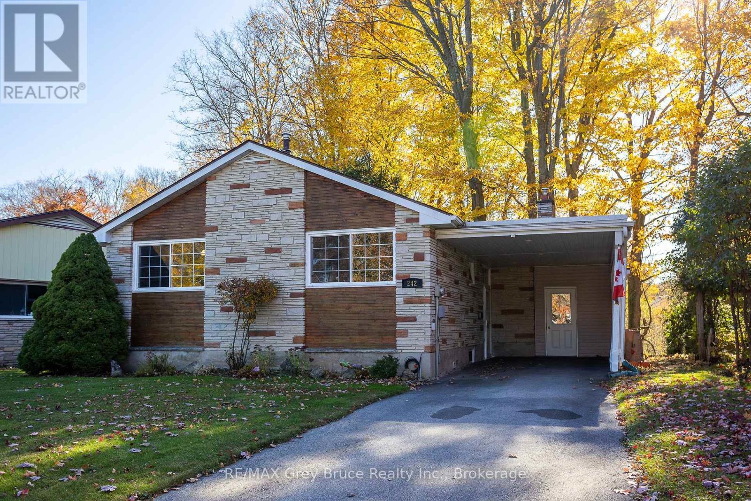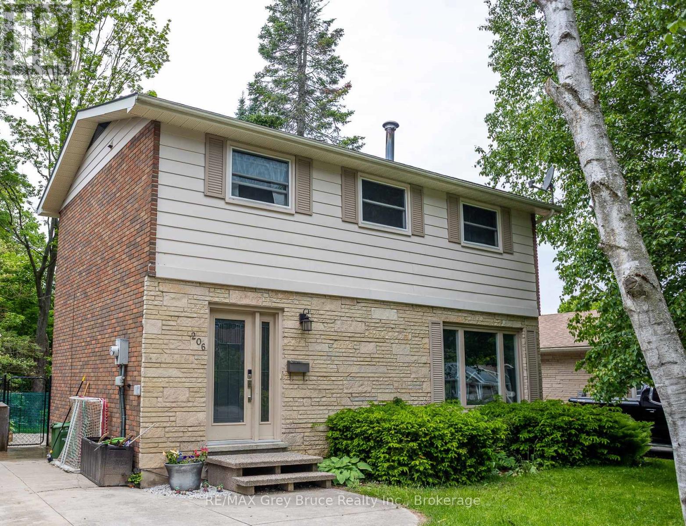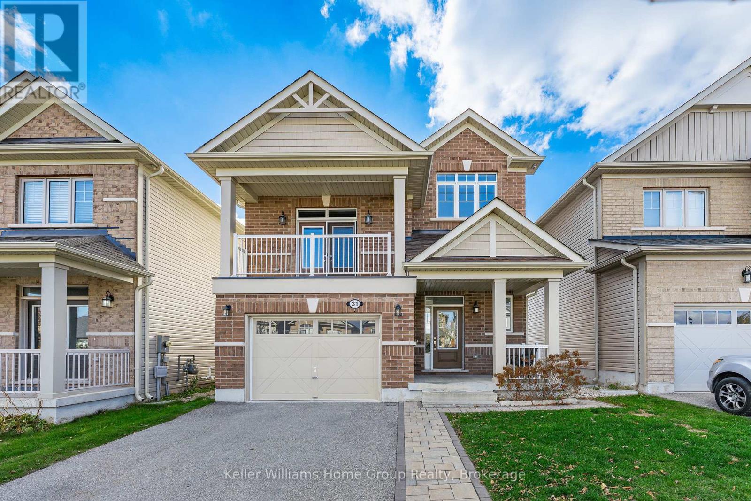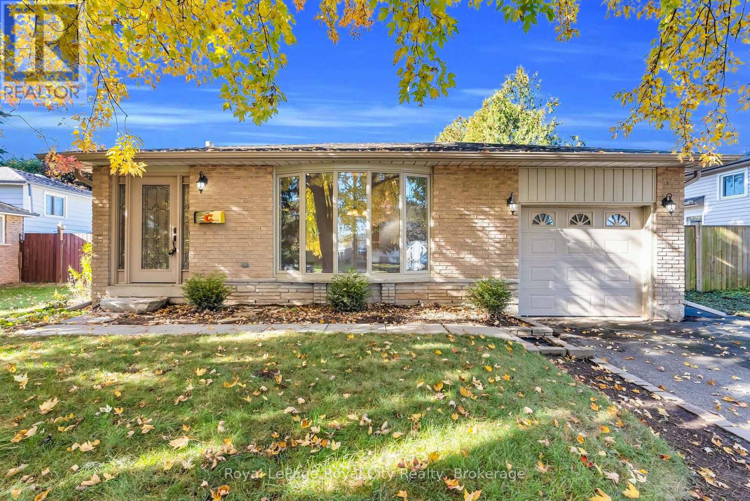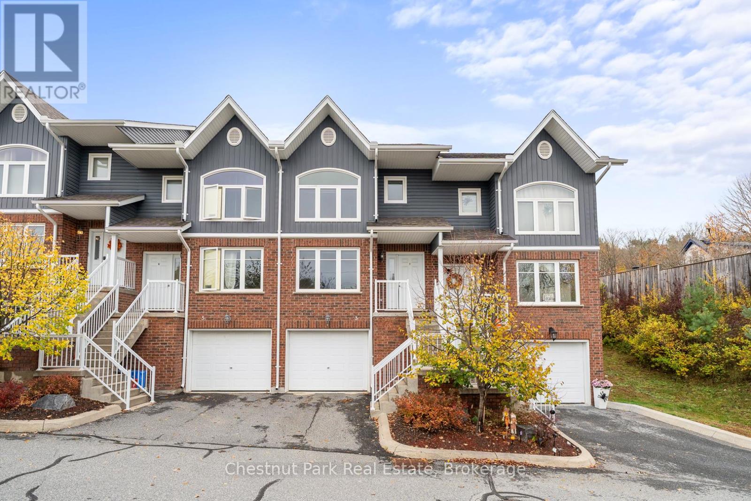164 Suffolk Street W
Guelph, Ontario
Move-In Ready in Downtown Guelph Looking for a home that's already been done from top to bottom? Welcome to 164 Suffolk Street West, a beautifully renovated semi-detached just steps from Guelphs vibrant downtown. No renovations, no painting, no stress simply unpack and enjoy. Inside, a bright foyer leads you into the open main floor, where natural light fills the living room, complete with a modern electric fireplace to set the mood for quiet nights or entertaining. The kitchen has been fully redesigned with a central island, brand-new appliances, and plenty of prep and storage space. From here, walk out to your private backyard with partial fencing and a rare 21x19 detached double garage with hydro an incredible find in this area. The main level is carpet-free with stylish, low-maintenance LVP flooring. Upstairs, two generously sized bedrooms and a fresh 4-piece bathroom provide comfort and functionality. The finished lower level adds versatility, offering a third bedroom, plus an office or den ideal for guests, teens, or working from home. A dedicated laundry area and utility room complete the layout. Notable upgrades include a newer furnace, updated plumbing and electrical, and recent soffits and leaf guards, ensuring peace of mind for years to come. This home blends style, convenience, and location in one package. Step outside and you're minutes from the Farmers Market, The Bookshelf, GO & VIA transit, restaurants, pubs, and all the downtown essentials .A rare chance to move right in and enjoy downtown living at its best book your showing today! (id:38782)
Royal LePage Royal City Realty
17502 Highway 118
Highlands East, Ontario
2 separate, but linked homes, sharing an above ground pool and fire pit. The property boasts a pond with a stream running through, an array of carvings and other art to discover as you walk through your own private trails. The main log home has two bedrooms, while the second, a potential in-law suite, place for the kids or as it currently is, an income generator, has one bedroom plus den, it's own kitchen, 3 piece bathroom, washer and dryer. The main log cabin has a 5pc newly renovated bathroom and updated kitchen. The cozy log burning fireplace is perfect for family gatherings and making cozy memories with family and friends. The basement has 3 unfinished rooms; a walkout workshop for woodwork, another used for detailed art and resin casting, while the third is used as a gym with plenty of space for storage. Three small outbuildings complete this unique and adaptable property. The smaller house has been successfully rented as a B and B and has municipal approval as such. The 24.5 acres property is an unspoiled natural paradise with frequent visitors of hummingbirds, birds, bees, butterflies of course deer and the occasional moose sighting. A perfect property to live with your in-laws, with privacy in nature. Only 15 min to Haliburton, and close Kawartha Lakes and Algonquin Park. Other upgrades include new roof in 2021, upgraded kitchen and bathroom and WETT certified fireplace. (id:38782)
Century 21 Granite Realty Group Inc.
34 Ash Street
Tay, Ontario
Country styled home with plenty of room for everyone! Well located on a dead end street, this property is just steps away from the Trans Canada Trail and Waubaushene Beach! Super family living with a large yard, generous parking, fenced in back yard with salt-water in-ground pool, playhouse, hot tub and party sized deck that includes an outdoor TV and gas BBQ hookup. Main floor of the home begins with a covered front porch and leads inside to big principal rooms including a sunken Living Room with a custom wall unit and electric fireplace. Office/Den could be a 5th bedroom if needed, what a great space! Laundry room doubles as a Mud Room directly from the 2 bay garage. Floors are a mix of tile and hardwoods. Open Concept Family / Breakfast / Kitchen and Dining spaces open to back patio doors with bright deck and pool views! Fenced in, this back yard is perfect for children to enjoy the playhouse equipped with swings and slides! Upstairs are 4 spacious bedrooms and two full bathrooms. Hy-Grade metal roof was installed in 2022 with transferable 50 year warranty. Garage doors and windows are approx 6 years old, one has a remote. 2011 Gas F/A furnace, 2021 Hot Water Tank (rented), 2014 A/C, 2018 Humidifier. 2011 Fiberglass 34' X 14' in-ground pool converted to salt-water in 2024. 2018 Pool sand filter and 2022 pump. 2022 all bathrooms updated. Photocopy of 2006 survey is available. Septic Permit on file. Water is a flat rate. Septic pumped in October 2025. Floor plans added to photos! Enjoy! (id:38782)
Coldwell Banker Peter Benninger Realty
266 45th Street S
Wasaga Beach, Ontario
Welcome to 266 45th Street - a home that truly has it all. Sitting on two-thirds of an acre right in town, this thoughtfully updated 4-bedroom, 4-bath home offers space, privacy, and all the extras you've been looking for.The first thing you'll notice is the incredible outdoor living space - a multi level deck with a hot tub surrounded by mature trees, perfect for relaxing or hosting. There's an attached double garage with main floor and lower level access, a heated detached shop featuring a wood-stove and water use for all your projects, and a circular driveway with dual entrance for easy access and plenty of parking. Inside, you'll immediately notice the sky lit front foyer. The home feels bright and welcoming, with thoughtful updates throughout and a flexible main floor layout that could accommodate a primary bedroom if desired. The basement has a separate entrance, opening up even more possibilities for extended family or rental income. It's rare to find a property like this - so much space, privacy, and character, all within town limits. Once you pull into the driveway, you'll know you've found something special! (id:38782)
Royal LePage Locations North
452 Broderick Street
Tay, Ontario
Welcome to 452 Broderick St. This beautifully updated home features an open-concept living area, a fully renovated kitchen and bathrooms, brand-new appliances, new flooring throughout, and fresh paint. A NEW roof has just been installed (2025), adding peace of mind for years to come. Offering three bedrooms plus a versatile room ideal for a home office or gym, there's also an additional space on the upper level perfect for reading or relaxing. Enjoy sunrise views from the large deck or from your spacious primary bedroom. The home is complete with updated windows and doors, a 1-car attached garage, and a well-treed backyard that offers privacy and space to unwind. Located on a quiet street in Port McNicoll, this property offers easy access to a large waterfront park and is just steps from the Trans Canada Walking Trail, blending comfort, functionality, and lifestyle. Book your showing today! (id:38782)
Keller Williams Experience Realty
18 Waterloo Street N
Stratford, Ontario
**Open houses Nov 1st & 2nd (Sat-Sun), 2:30-4:00 pm** A century home with modern upgrades in the heart of Stratford. Offering over 3,000 sq. ft. of beautifully revitalized living space, this 5+1 bedroom, 6+1 bath former B&B combines timeless character with inspired modern renovations and additions. Walk in to an inviting living room with high ceilings and gas fireplace, an open-concept dining room, a cozy family room, and a private study with custom built-ins, all enhanced by blonde hardwood flooring and exquisite trim work. The chef's kitchen boasts a commercial-grade gas range, double dishwashers, quartz island with prep sink, heated tile floors, and bay windows with banquette seating overlooking the Avon River. The second level is thoughtfully divided. The private primary suite is flooded with natural light and features river views, a walkout balcony, cozy sitting area with fireplace, walk-in closet, and spa-inspired ensuite with heated floors. In the east wing, three additional bedrooms each enjoy their own ensuite baths, with two offering private balconies. A finished third-floor attic suite with private entrance and its own 4-piece bath completes the upper living space. The lower level provides abundant storage, an oversized laundry room with 2 washers/2 dryers, a sixth bedroom with ensuite, and a hidden children's playroom. Outdoors, mature landscaping, a private rear courtyard, dual driveways, and a carport add convenience and charm. All of this, just steps from the Avon River, the new Tom Patterson Theatre, world-class dining, lush parks, and Stratford's vibrant downtown shopping district. With its layout and separate suites, the property also offers the flexibility to revert back to a licensed B&B or operate as an income-generating guest space. This is more than a home--it's an opportunity to own one of Stratford's most desirable addresses. Contact your REALTOR today for details or to arrange a private showing. (id:38782)
Streetcity Realty Inc.
242 6th Avenue E
Owen Sound, Ontario
Tucked away on a quiet cul-de-sac on the desirable east side of Owen Sound, this beautiful bungalow offers peace, privacy, and stunning natural surroundings. Backing onto a ravine with the Bruce Trail just steps from your backyard, this home invites you to enjoy nature year-round. The main floor features an updated kitchen and bathroom, along with two comfortable bedrooms, the large primary could be turned back to two bedrooms, if needed. The bright, welcoming living space has views of the backyard and ravine below. Downstairs, the walk-out basement is warm and inviting with a cozy fireplace, and plenty of room for relaxation. There's another bedroom, and bathroom plus space to add an additional bedroom or kitchenette if desired. It could easily be transformed into an accessory suite if needed. Step outside to an impressively landscaped backyard-perfect for entertaining, gardening, or simply soaking in the serenity of your private retreat. A truly special home in a beautiful setting! (id:38782)
RE/MAX Grey Bruce Realty Inc.
206 6th Avenue E
Owen Sound, Ontario
Welcome to this charming 2-storey, 4-bedroom, 2-bath home located in one of the area's most sought-after neighborhoods. Set on a beautiful ravine lot, this home offers a rare combination of privacy and natural beauty, right in your own backyard. Enjoy quiet evenings with no rear neighbors, all from your deck and fully fenced yard perfect for kids, pets, or entertaining. Inside, you'll find a spacious and functional layout with room for the whole family. Three spacious bedrooms upstairs with a full bath makes room for all your kids. Plus the finished family room and bedroom downstairs is great for guests. Recent upgrades include a brand-new furnace and central air conditioning for year-round comfort. A large outdoor shed provides excellent storage space for tools and yard equipment. This is a fantastic opportunity to own a solid family home in a prime location, close to all of Owen Sound's east side amenities. Come see what makes this property so special! (id:38782)
RE/MAX Grey Bruce Realty Inc.
31 Kay Crescent
Centre Wellington, Ontario
Are you looking for a family home with lots of space for the whole family? Then don't let this one pass you by! This great 2 storey home with a fully finished walkout basement is in one of Fergus's popular and desirable family neighbourhoods. Almost 2850 sq ft of living space including the fully finished walkout basement. This home has a fabulous floorplan, as you enter through the front door into the spacious foyer there is a front hall closet and 2-piece washroom. Head into the bright and spacious main living area, with open concept dining area, living room with gas fireplace, well equipped kitchen with dark stained cabinetry, stainless appliances, centre island, granite counter tops, ceramic tiled backsplash, a very bright spacious dinette area and patio door leading out to the raised deck. Head upstairs and you will love the large family/bonus room with high ceilings, and garden doors leading out to a balcony at the front of the house. In addition to the bonus room there is a large primary bedroom with walk in closet, a good sized 4-piece ensuite with a large glass shower, soaker tub and double vanity. There are 2 more good sized bedrooms and a 4-piece main bathroom. As you head down to the finished basement you will find access to the attached garage, the finished basement has a large bright rec room, a 4 piece bathroom, laundry and lots of storage.There are patio doors from the rec room leading out to a patio and a fenced backyard with no neighbours in behind. This home is move in ready. Come and view this great family home today! (id:38782)
Keller Williams Home Group Realty
51 Dovercliffe Road
Guelph, Ontario
This renovated home perfectly balances modern style, everyday comfort, and quality craftsmanship. Every detail has been thoughtfully curated to create an exceptional living experience designed for today's homeowner. At its heart is an open-concept kitchen that impresses with custom cabinetry, quartz countertops, a bold backsplash, and luxury vinyl flooring, offering both beauty and functionality. The seamless layout makes it ideal for cozy nights in or lively gatherings with friends and family. The spa-inspired bathrooms elevate daily routines with heated tile floors, designer fixtures, and a custom walk-in shower reminiscent of a boutique hotel. Throughout the home, high-end finishes-like luxury vinyl flooring, custom built-ins, and modern lighting, add warmth and sophistication. Relax in the inviting living room, complete with an electric fireplace and built-in cabinetry, or step outside to the private deck overlooking peaceful green space, perfect for morning coffee, summer BBQs, or simply soaking up nature's calm. Originally a three-bedroom layout, the home has been reimagined as a spacious two-bedroom. A fenced yard, proximity to public transit and schools, and access to Crane Park's scenic trail system make this property ideal for families and outdoor enthusiasts alike. Practical perks include parking for one in the garage and one in the driveway, plus residents enjoy the added bonus of a heated community pool, a rare amenity that enhances the lifestyle this move-in-ready gem provides. Combining modern luxury with natural serenity, this home truly offers the best of both worlds. (id:38782)
Coldwell Banker Neumann Real Estate
56 Forest Drive
Brant, Ontario
Welcome to 56 Forest Drive - a beautifully maintained detached bungalow in one of Paris's most desirable, family-friendly neighborhoods. This charming home features 3 spacious bedrooms, 2 full bathrooms, and a fully finished basement with versatile living and recreation areas. Enjoy a private backyard retreat with a tranquil pond and mature landscaping, perfect for relaxing or entertaining. The single-car garage includes a power socket for your electric vehicle. Ideally located just minutes from the Grand River, scenic trails, schools, parks, and downtown Paris, this home offers the perfect blend of comfort, convenience, and community. (id:38782)
Royal LePage Royal City Realty
3 - 37 Silver Street
Huntsville, Ontario
Welcome to 3-37 Silver Street, a bright and inviting 3-bedroom, 2-bathroom interior townhouse, perfectly situated just minutes from downtown Huntsville. Offering low-maintenance living, this home is ideal for those seeking convenience without compromise. A private driveway and single-car garage provide ample parking and storage (currently with laundry hook up), with the added bonus of direct interior access, a handy storage nook, and a ground level two piece bathroom upon entry. The open-concept main floor is designed for everyday living and entertaining, featuring a modern kitchen with plenty of cabinetry, breakfast bar, an eat in dining area, and living room enhanced by a large picture window that fills the space with natural light. Step through the kitchen to your private back deck-perfect for morning coffee, or hosting friends. Upstairs, the home offers three spacious bedrooms, a full four-piece bathroom, and the convenience of laundry hook up on the same level should you prefer. This unit is ready for you to add your personal touches. Move-in ready, and filled with natural warmth, this townhouse is an excellent option for first-time buyers, downsizers, or investors alike. With its desirable location and walkability to shopping, restaurants, parks, and Huntsville's vibrant downtown, 3-37 Silver Street offers a perfect balance of comfort, style, and convenience. The condo corporation handles all exterior upkeep, including lawn care and snow removal, allowing you to enjoy a truly maintenance-free lifestyle. (id:38782)
Chestnut Park Real Estate

