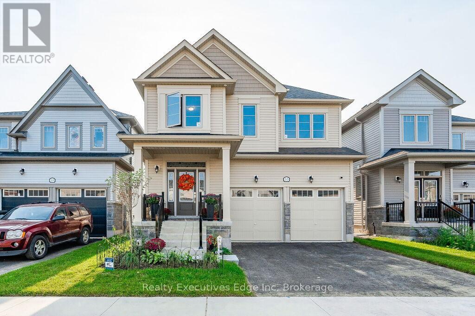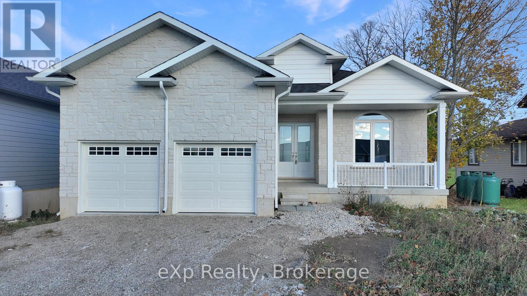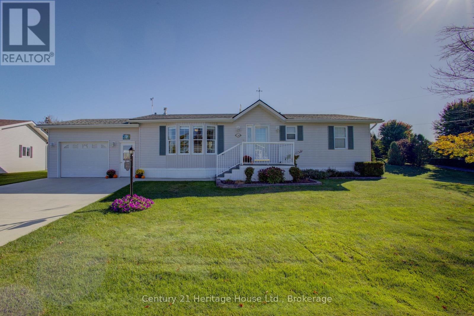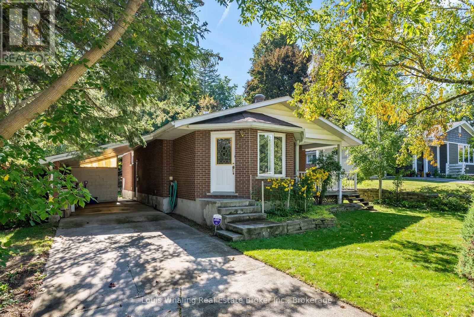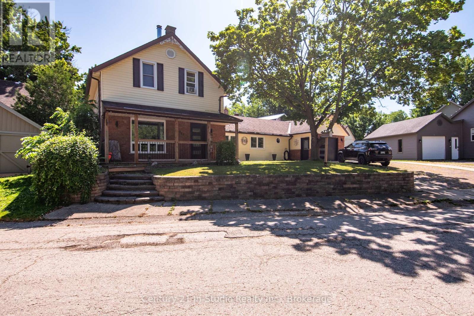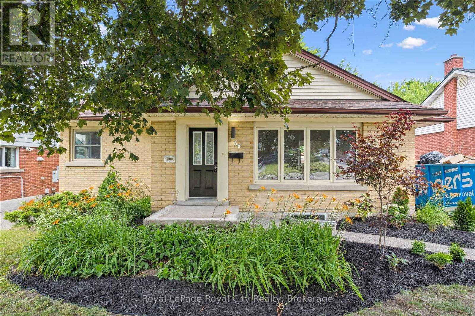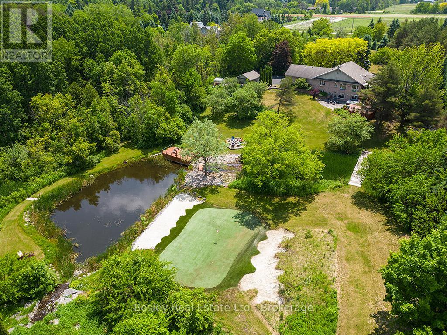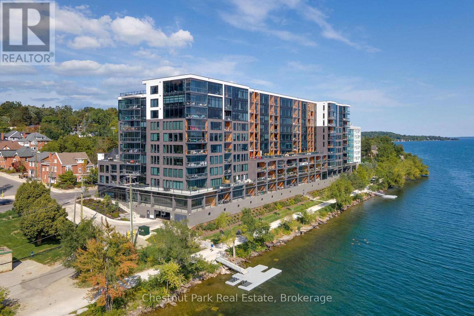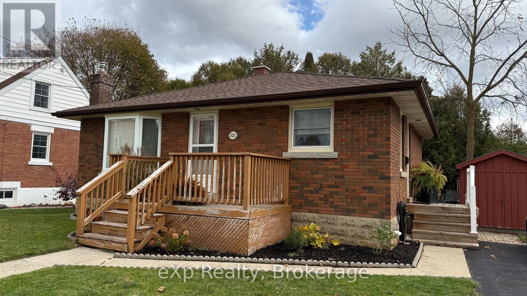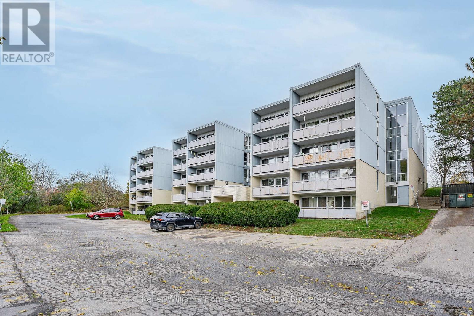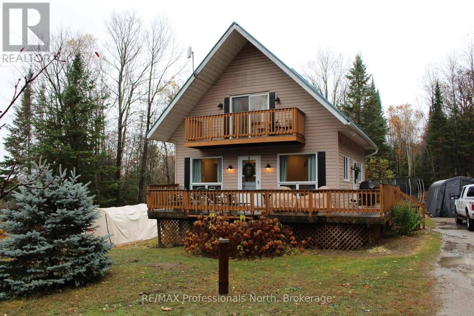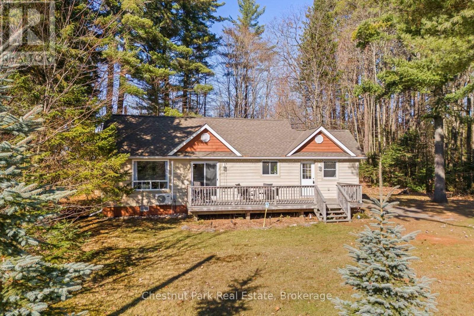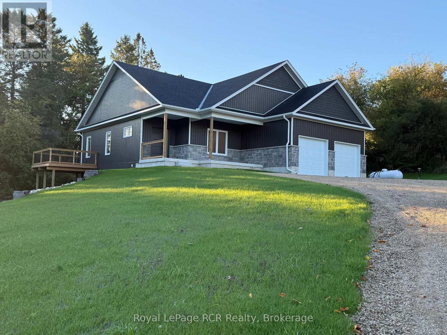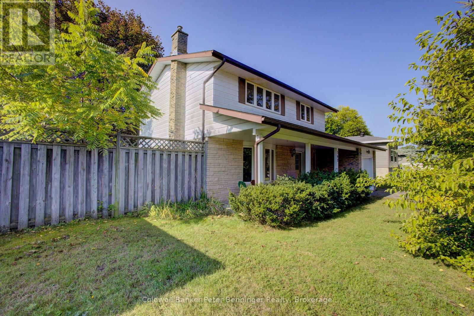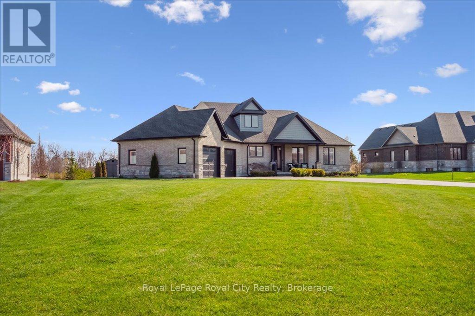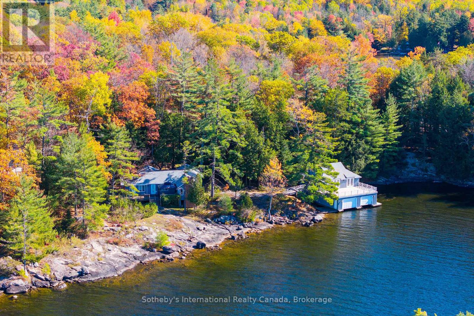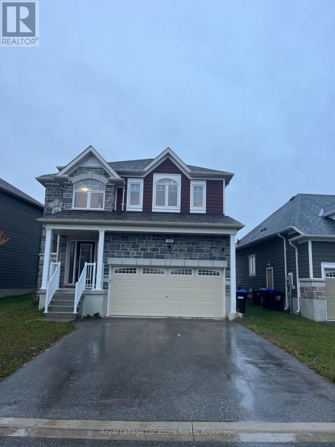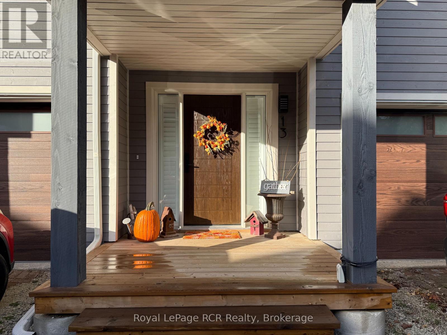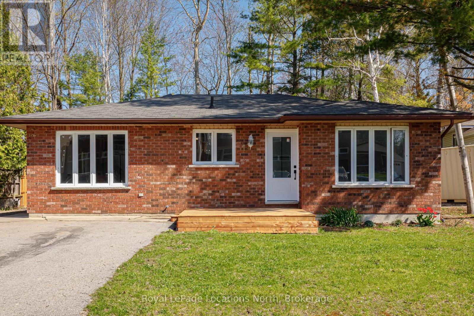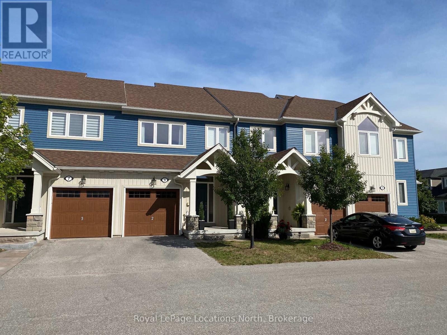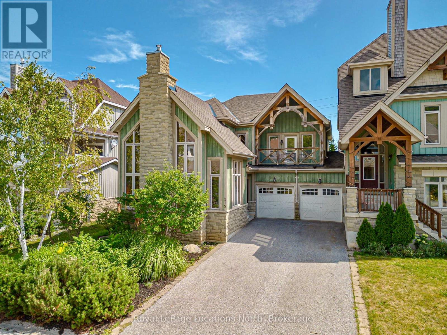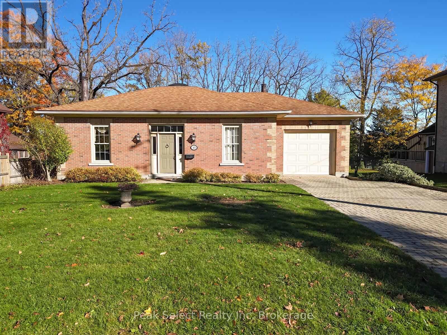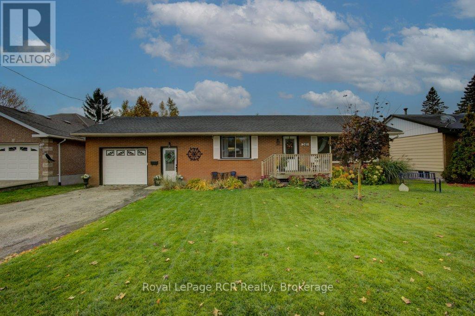55 Povey Road
Centre Wellington, Ontario
Presenting a magnificent 4-bedroom residence, situated in an enviable location, offering an impressive 2,700 square feet of total refined living space. This extraordinary "pet-free from new" property has been meticulously upgraded to cater to the most discerning of tastes. This exceptional property has undergone a plethora of upgrades, including a gas fireplace, an oak staircase with a maple finish, and upgraded vanities throughout. The gourmet kitchen features stainless steel canopy hood fans and under-counter lighting, perfect for any culinary enthusiast. The master ensuite boasts a luxurious tub with a handheld faucet, a spa-like shower, and upgraded features like a niche and glass enclosure. Two of the 5 bathrooms have been upgraded with one-piece toilets and modern fixtures. High-end Laminate flooring throughout the main level adds a touch of elegance, while valence mouldings on all floors complete the look. A backsplash in the kitchen, an insulated garage ceiling, and an electric TV package in the master bedroom are just a few of the many additional upgrades. The exterior features an outside gas line for a BBQ, a 200-amp service, and a house electric surge protector. The owner has supplied numerous upgrades, including appliances, a central vacuum system, and a Lennox high-efficiency central air unit. Security cameras with solar panels outside ensure peace of mind, while a stacked washer and dryer complete the picture above grade. However, this home offers even more, with a recently professionally finished basement featuring a large rec room as well as a stylish 3-piece bathroom and lastly a fully fenced back yard. You will be impressed when you see this home in person, don't delay. (id:38782)
Realty Executives Edge Inc
221 Forler Street
West Grey, Ontario
This Beautiful, Open Concept Bungalow Is The Perfect Combination Of Modern Design And Luxurious Living. This Gorgeous Home Is ~3000 Sq. ft. (1630 Sq. ft. Above Grade + Finished Basement). Enjoy Plenty Of Living Space With 4 Bedrooms (2 Main + 2 Basement) And 3 Bathrooms (2 Main + 1 Basement). The Main Floor Features A Gorgeous Kitchen With Quartz Countertops And A Large Island With Breakfast Bar. The Entire Home Is Carpet Free. With 10' Ceilings Through Main Floor And High Basement Ceilings, This Home Is Perfect For Entertaining. Attached 2 Car Garage With Ample Driveway Space. Located Just 10 Minutes From Hanover In The Village Of Neustadt, Enjoy A Quick Drive To Sulphur Spring Conservation Area, Waterfalls, Neustadt Springs Brewery, And More. Don't Miss Out On The Opportunity To Make This Stunning Bungalow Your Own! (id:38782)
Exp Realty
Icloud Realty Ltd.
56-6512 Minto Line 12 Road
Minto, Ontario
Calling on Seniors, Snowbirds & or Avid Golfers this is Beautiful Pike Lake with all it has to offer that is home to the Private Access Adult Living Fairway Estates. J56 is a 2 Bedroom 2 Bath Modular with attached oversized garage sitting on a great lot that has ideally no one beside them. Kitchen Dining area well layed out for that open concept feel the stretches into the family room with Propane Fireplace for those cool evenings. Master Bedroom has 3 pc ensuite, walkin closet & more than enough room for that bedroom set you may have. Oversized Covered Deck is great for Entertaining!! Pike Lake & Fairway Estates has alot to offer with that Friendly Little Community living. Whether you Golf or not, This is 4 season living at its best with some of the area's lowest Maintenance fee's around...Attached Garage 18' x 23'4".Great for Snow Birds! Cost is $508.24 including hst. $423.49 plus a $75+hst ($84.75) maintenance fee but could change with New Owners.. Buyers to do their own due diligence on Rooms sizes, taxes, Park fee's & maintenance costs (id:38782)
Century 21 Heritage House Ltd.
61 8th Street
Hanover, Ontario
Nestled in a quiet area of Hanover, this bungalow is the perfect family or retirement home. Consisting of a good sized kitchen, bright dining area with patio doors to the front porch, living room with gas fireplace, full bath and 3 bedrooms. Downstairs is a large rec room with wood burning fireplace, workshop area, 2nd bath, and laundry room. There is new vinyl plank flooring in living room & 2 bedrooms, new electrical panel (Sept 2025) and the roof is approx 11 years old & updated eaves troughs with leaf guards. The back yard is tree lined and very private. (id:38782)
Louis Whaling Real Estate Broker Inc.
267 Mill Drive
Arran-Elderslie, Ontario
Welcome to 267 Mill Drive, Paisley! This lovely home is tucked away on a quiet street in the charming village of Paisley, Ontario a friendly and scenic community where the Teeswater and Saugeen Rivers meet. Known for its small-town charm, artistic spirit, and beautiful natural surroundings, Paisley is a wonderful place to live, explore, and unwind. The home sits across the road from the peaceful Teeswater River, offering calming views and easy access to nature right in your own front yard. Enjoy watching the water flow by or take a walk along nearby trails. Inside, the home is bright and welcoming, with large windows that let in plenty of natural light. The kitchen has been updated with modern finishes, new backsplash and including sleek granite countertops stainless steel appliances, and stylish cabinetry, making it both practical and attractive. The flooring throughout the main living areas is durable and easy to care for, adding to the home's clean, updated look. You'll also appreciate the smart upgrades like a Generac generator, tankless water heater, and central air conditioning giving you comfort and peace of mind all year round. Step outside to enjoy the sunshine on either the front or back deck both perfect spots for relaxing, hosting a BBQ, or simply enjoying the peaceful surroundings. Some recent updates you don't want to miss: 15000 Watt Generac Generator(2022), Lennox AC(2023), Tankless Water Heater(2023), Main-Floor Flooring Engineered Hardwood (2021), Bathroom updates (2023) Front and Garage doors (2021), Front and Back Deck (2023)/2024), Backsplash kitchen (2024), Granite Countertops(2021), Door Handles (2024), Gas Stove, Washer Dryer(2021) Dishwasher, Refrigerator and upright Freezer (2024). This is a move-in ready home in a truly special location. Come see it for yourself book your showing today! (id:38782)
Century 21 In-Studio Realty Inc.
56 Dover Street
Waterloo, Ontario
Smart Investment Opportunity in Waterloo! This turn-key bungalow with legal ADU is a dream for investors or savvy end-users looking to offset their mortgage with rental income. Fully renovated and featuring a legal 2-bedroom basement apartment, this property offers parking for up to 5 vehicles - a rare find in such a prime location. Just minutes from Wilfrid Laurier University and the University of Waterloo, its ideally positioned to attract consistent, high-quality tenants year after year. Extensive updates mean peace of mind for years to come, including new electrical, plumbing, furnace, AC, and roof. The main level showcases luxury vinyl plank flooring throughout, with a sunlit living and dining area, recessed lighting, and a stylish kitchen with quartz counters and brand new stainless steel appliances. Three generously sized bedrooms and two full baths - including a private ensuite - complete the upper unit. Downstairs, the bright and well-finished lower apartment features the same quality flooring, its own laundry, and a practical layout for students or professionals. A fenced backyard offers green space for kids, pets, or summer entertaining. Whether you're looking to add to your portfolio or live upstairs while generating income below, this property checks all the boxes. Invest with confidence - this one is ready to go. (id:38782)
Royal LePage Royal City Realty
7496 Nottawasaga 36/37 Side Road E
Clearview, Ontario
Welcome to 7496 Nottawasaga Sideroad 36/37 a truly one-of-a-kind luxury estate nestled on 4.5 private acres in one of the area's most sought-after neighbourhoods. This custom-built walk-out bungalow offers the perfect blend of elegance, recreation, and tranquility, surrounded by meticulously landscaped grounds and breathtaking natural beauty. Step inside to over 3700 square feet of finished living space, featuring 6 spacious bedrooms and 4 bathrooms, ideal for entertaining guests. The open-concept main floor is flooded with natural light and showcases the view of the property, hardwood floors, and seamless flow between the kitchen, formal dining area, and great room with fireplace. Outdoors, the lifestyle features are second to none unwind in your private hot tub overlooking a tranquil spring-fed pond with a hardscaped waterfall, or perfect your short game on the professionally designed golf green with 5 elevated tee boxes perched above a stream at the top of the home. A winding driveway leads you through what looks like a private resort, offering exceptional privacy Additional highlights include a greenhouse for year-round gardening, abundant storage throughout, and a walk-out lower level. This rare offering is surrounded by estate homes and country estates, just minutes to Collingwood, Blue Mountain, and all the lifestyle amenities of Southern Georgian Bay. Don't miss this opportunity to own a private resort-like property where every detail has been thoughtfully curated. ** This is a linked property.** (id:38782)
Bosley Real Estate Ltd.
823 - 185 Dunlop Street E
Barrie, Ontario
The Lakhouse Lifestyle beckons at Barrie's premium downtown lakefront residence. More than just a place to call home, Lakhouse is where beautiful contemporary design & luxurious resort inspired living bring a friendly community together to improve your quality of life. Featuring 2 bdrms, large den & 2.5 baths, at 1726 sq ft, this expansive corner suite is all about clean lines, a light & airy yet cozy vibe & stunning lake & city views being one of the top 3 floors, the only floors w/ floor to ceiling glass. Endlessly interesting, revel in the everchanging blues of Kempenfelt Bay & the twinkling lights of the city skyline. Savour lake breezes & the incredible nightly sunset show from your 113sqft, all season Lumon glass enclosed balcony. Bright living/dining/kitchen space, perfect for relaxing or to entertain family & friends in your sleek Scandi inspired kitchen w/ Caesarstone countertops, induction cooktop & pot drawer upgrades. Zenlike primary suite w/ 2 full walls of glass, dazzling water/city views, dual closets, spa like ensuite w/ glass shower, vanity/makeup counter. Roomy 2nd bdrm w/views, 2 closets & ensuite w/ soaker tub. Make the den your own as an office/home entertainment rm or convert to a 3rd bdrm. Plentiful storage throughout + same floor storage locker. Over $25K in upgrades including PAX closet inserts & R/C window blinds. Embrace the outstanding amenities: fabulous fitness/gym/yoga rm; gorgeous spa area w/ hot tub/steam rm/sauna overlooking the lake; swim docks to enjoy the clear waters of Lk Simcoe; patio; massive east & west rooftop decks w/ BBQ areas, loungers, gas f/p's, rooftop kitchen; guest suites; petwash station, organized socials. Enjoy a stunning party rm & chef's kitchen to connect w/ Lakhouse friends or host an upscale gathering. 1 parking spot included (2nd spot available for purchase @ $50K if needed). Paddle the bay, walk/bike the North Shore trail, stroll to amazing dining/park/beach. Life is good & the living is easy at Lakhouse (id:38782)
Chestnut Park Real Estate
321 10th Avenue
Hanover, Ontario
Located in the Town of Hanover, this immaculate solid brick bungalow is ideally situated within walking distance to downtown, the recreation centre and most amenities. The home features a fully fenced yard, a rear patio, and a front porch - perfect for enjoying quiet mornings or evening relaxation. Inside, you'll find a bright living room, kitchen, two bedrooms, and a 3 pc bath, all tastefully maintained. The lower level offers a cozy recreation room with a gas fireplace, a spacious utility area with laundry, shower, and ample storage.Updates include roof shingles and windows (2012), furnace (2020), central air (2018), keeping utility costs reasonable and the home move-in ready.This charming bungalow combines comfort and location - ready for you to call home! (id:38782)
Exp Realty
408 - 91 Conroy Crescent
Guelph, Ontario
Attention all investors looking for a turnkey income property or a first-time buyer looking to get into the market. This 2 bedroom condo is a must see! Situated on the bus route to the University of Guelph, it offers great accessibility to the university, local shopping, dining and all other Guelph amenities. This unit has just been completely updated with new flooring, interior door and trim throughout, freshly painted, new stainless steel appliances, updated kitchen, ceramix tiled backsplach and updated bathroom. This unit has one dedicated parking spot, visitor parking, a storage locker, use of the laundry room and indoor bicycle storage room. This is a great affordable opportunity to get into the Guelph market. (id:38782)
Keller Williams Home Group Realty
1121 Old Donald Road N
Dysart Et Al, Ontario
10 minutes from Haliburton on a quiet county road, you'll find this private home with 2+1 bedrooms, 2 bathrooms and just over 1500 or so feat of living space. Entering through the side door to the kitchen is to the right and living/dining area to the left. The galley style kitchen offers ample storage space, easy to maintain countertops and views out over the back yard. Freshly decorated living and dining with new pot lighting with a walkout to the deck across the front, and large windows bringing plenty of light. Bright and spacious 2-piece bathroom with a built in main floor laundry. The stairs by the side door bring you up to the second floor, with 2 bedrooms and a 3-piece bathroom. New vinyl plank flooring and freshly finished closets in both bedrooms. The lower level sits partially above grade and is partially finished. Small rec room with a walkout to the side yard. Bedroom, utility room and storage area. The home was built for easy living and maintenance in mind with vinyl siding, a newer metal roof, drilled well and forced air propane. Sitting on a large private 1.58 acre lot with a spacious cleared back-yard surrounded by trees. (id:38782)
RE/MAX Professionals North
39 Golf Course Road
Huntsville, Ontario
Welcome to this well-maintained 2-bedroom, 1-bathroom bungalow in Huntsville, Ontario, an ideal home for anyone seeking easy, comfortable living in a family-friendly neighbourhood. Set on a level lot with a sunny south-facing front deck and spacious rear deck, this property offers excellent outdoor space for relaxing or entertaining. Inside, the home features a bright, functional layout with modern updates including a new air conditioner, refrigerator, and dishwasher (2025). Enjoy an active Muskoka lifestyle with Arrowhead Provincial Park just minutes away - ideal for hiking, swimming, skating, and cross-country skiing. Golfers will appreciate the proximity to local courses, while families will love being close to the elementary school, hospital, shopping, and everyday amenities. Practical details such as municipal garbage pickup, a nearby bus route, and a low-maintenance yard make this an excellent option for retirees, first-time buyers, or anyone looking to downsize without compromise.This move-in-ready Huntsville bungalow combines comfort, convenience, and community, the best of Muskoka living in one welcoming package. (id:38782)
Chestnut Park Real Estate
81572 Lucknow Line
Ashfield-Colborne-Wawanosh, Ontario
Escape the city and embrace the beauty of country living on this 34-acre hobby farm, perfectly positioned for breathtaking sunrises and sunsets. Offering a blend of privacy, charm, and practicality, this property is a true retreat just 10 minutes from Goderich and the shores of Lake Huron. With 29 acres of workable land, there is excellent income potential whether you choose to farm it yourself, rent it out, or arrange a share-crop agreement. Enjoy the lifestyle here, this property suits anyone looking for space, peace, and a connection to nature. The attractive bungalow offers 4 bedrooms, 2 bathrooms, a spacious eat-in kitchen with quartz countertops, sweeping country views, and a cozy living room with a fireplace. The main floor primary bedroom features double closets and an ensuite. The lower level includes in-floor heat, large windows, a full walkout, 200-amp breaker panel plus generator hookup, and ample storage. Outside, you'll find everything you need for hobbies, animals, or business ventures: a 52' x 36' shop/barn with stalls, a concrete floor, water, 60-amp/220V service, and a loft for hay or storage and fenced paddocks. The property also includes a double attached garage off the home, screened gazebo for relaxing evenings, and a garden shed. Enjoy reliable Hurontel fibre internet, cell service, and proximity to local gems like the Maitland River, Morris Tract, Benmiller Falls, Maitland Trail, and the G2G Rail Trail. Whether you're seeking a peaceful country home, a hobby farm, or an income-generating property, this rare opportunity offers it all - modern comfort, rural charm, and room to grow. (id:38782)
Royal LePage Heartland Realty
170 Elgin St
Grey Highlands, Ontario
New Home with Tarion Warranty on half acre lot in Priceville. This 1628 square foot home is situated off the road for some privacy and takes advantage of the landscape for a full walkout lower level. Bright spaces and nicely designed, the home has lots of warm and modern features. Great room, open kitchen and dining room with walkout to covered porch. Three bedrooms, 2 bathrooms on the main level with plumbing rough-in on the lower level. Pre-finished hardwood floors and ceramic tile throughout. Kitchen: Custom cabinetry, soft-close, quartz countertop. Hst included with rebate to the builder. (id:38782)
Royal LePage Rcr Realty
362 Falconer Street
Saugeen Shores, Ontario
Charming 4-Bedroom Family Home in a Sought-After Location. This spacious 2-storey home offers 4 bedrooms, 2 bathrooms, and a welcoming dining room with hardwood floors perfect for gatherings. Step outside to a fenced backyard with a deck and a patio, both with pergolas above, surrounded by mature trees for privacy and shade. The lower level features a cozy natural gas fireplace, creating a warm retreat for family time. Situated on a quiet street in a family-oriented neighborhood, this home is within walking distance to the beach, park, and schools, an ideal location for convenience and lifestyle. Recent updates provide peace of mind, including a natural gas furnace, water heater, and central air installed in 2015, plus new shingles and a garage door in 2025. Dont miss this opportunity to own a well-maintained home in a high-demand area. (id:38782)
Coldwell Banker Peter Benninger Realty
51 Ariss Glen Drive
Guelph/eramosa, Ontario
Tucked away on a prestigious cul-de-sac in Ariss, this extraordinary executive residence epitomizes refined luxury, privacy, and community. From the moment you arrive, the attention to detail and upgrades, both inside and out, set this home apart as a true showpiece. The open-concept main level is a masterpiece of design, showcasing hand-scraped engineered hardwood beneath soaring 9' ceilings. In the living room, a striking coffered ceiling elevates the space with architectural elegance, while oversized windows flood every corner with natural light. A massive quartz island anchors the gourmet kitchen/dining area, surrounded by floor-to-ceiling custom cabinetry, premium finishes, a generous pantry, and high-end appliances, including a gas countertop range, double built-in ovens, and a MARVEL wine fridge. Step outside to the covered rear porch and adjoining composite deck, where a built-in hot tub invites relaxation overlooking the expansive backyard and the scenic Kissing Bridge Trail beyond. The primary suite is designed to rival any five-star spa, boasting a luxurious ensuite with a frameless glass shower, dual vanities with custom cabinetry, a spacious walk-in closet, and direct access to the deck and hot tub. Two additional bedrooms, a stunning 5-piece bathroom, and an elegant powder room provide comfort and sophistication for family and guests alike. The main-level laundry and mudroom combination is both beautiful and practical, finished to the same high standard as the rest of the home. The lower level is equally impressive, with soaring ceilings, engineered hardwood, a striking stone-clad gas fireplace, a 4-piece bathroom, and two generously sized bedrooms- creating the perfect space for guests, teenagers, or extended family. Ideally located just minutes from Guelph, K/W, and Centre Wellington, and a short stroll to Ariss Valley Golf Course, this home delivers an unparalleled lifestyle of elegance and convenience in a highly desirable rural setting. (id:38782)
Royal LePage Royal City Realty
1-1076 Birch Point Road
Gravenhurst, Ontario
Discover 1076 Birch Point Road - a rare and versatile opportunity on Lake Muskoka offering 390 feet of pristine shoreline and nearly 3 acres of privacy, with iconic northwest views and all-day sun.This timeless setting features granite outcroppings, gently sloping terrain, and a protected bay that's ideal for swimming, paddling, or relaxing at the water's edge.The charming 4-bedroom, 4-bathroom cottage blends vintage character with functionality - perfect for immediate enjoyment or as the foundation for your future vision. A standout feature is the two-storey boathouse with long slips, a spacious rooftop patio, and roughed-in living space above. Zoning approval is in place for a new 1,000 sq. ft. boathouse with living quarters - a significant and increasingly rare asset on Lake Muskoka. Located just five minutes from Gravenhurst, this legacy-caliber property offers the perfect blend of natural beauty, privacy, and long-term potential in one of Muskoka's most prestigious lakefront communities. (id:38782)
Sotheby's International Realty Canada
38 Sandhill Crane Drive
Wasaga Beach, Ontario
Welcome to 38 Sandhill Drive in beautiful Wasaga Beach!This fully furnished, three-bedroom, three-bathroom home offers the perfect short-term rental opportunity. Just turn the key and move in - everything you need is already here.The main floor boasts bright, open-concept living with a spacious kitchen featuring a large island, seamlessly flowing into the dining and living areas - ideal for relaxing or entertaining.Upstairs, the oversized primary bedroom provides a peaceful retreat with a walk-in closet and private ensuite. Two additional bedrooms offer versatility, including one currently set as a home office with shared Jack-and-Jill access to a full bathroom. Plus, enjoy the convenience of an extra-large laundry closet on the second level for effortless laundry days. Available immediately for a minimum 3-month stay. Don't miss your chance to call this beautiful space, home. (id:38782)
Royal LePage Locations North
13 - 13 Port Road
Collingwood, Ontario
2025/2026 SKI SEASON RENTAL! Welcome to 13 Port Road, located in the highly sought-after Dockside Condominium community. Here we have the perfect après-ski retreat in the heart of it all. This beautifully appointed home offers a warm and inviting atmosphere with plenty of space for family and guests. The upper level features three spacious bedrooms, including a serene primary suite complete with a queen bed, private ensuite, and relaxing sauna. The second bedroom showcases vaulted ceilings, an abundance of natural light, and a queen-size bed, while the third offers restful vibes and a comfortable double bed. The main floor is equipped with an open-concept living and dining area ideal for gathering after a day on the slopes. Enjoy your morning coffee from the coffee bar and unwind by the wood-burning fireplace as you take in the cozy winter ambiance. The lower level adds versatility with additional sleeping accommodations featuring two single beds, along with the convenience of in-suite laundry. This Dockside gem combines comfort, style, and location to create the ultimate ski-season escape. Ideally situated just minutes from local ski resorts, shops, and dining - this winter retreat truly has it all! Available Dec 1 - Mar 31. Price is for the season. (id:38782)
Royal LePage Rcr Realty
11 Lisbon Court
Wasaga Beach, Ontario
Step into this beautifully renovated three-bedroom bungalow where modern elegance meets coastal charm, all nestled on an expansive 75 x 100-foot lot just a short bike ride from the beach. From the moment you enter, natural light floods the space through oversized windows, highlighting a thoughtfully designed main floor that perfectly balances comfort, style, and function. The home boasts a versatile layout, featuring both a spacious living room and a separate family room ideal for cozy evenings, entertaining guests, or creating distinct spaces for work and play. Warm-toned flooring, contemporary lighting, and upscale finishes flow seamlessly throughout the home, creating a cohesive and inviting atmosphere. The custom kitchen is a showstopper, with sleek solid wood cabinetry, quartz countertops, and a picturesque window above the sink that overlooks your private, sun-drenched backyard. The 1.5 bathrooms are modern and impeccably finished with premium tile and fixtures, offering a spa-like feel. Each of the three bedrooms is bright, airy, and generously sized, with large closets. Step outside to a large, level backyard perfect for gardening, summer barbecues, or potential future expansion. Tucked away in a quiet, established neighborhood yet close to all local amenities, this home also features a new on-demand hot water system and central air. Quick closing available move in and start living the beach lifestyle you've been dreaming of. (id:38782)
Royal LePage Locations North
5 Kennedy Avenue
Collingwood, Ontario
SKI SEASON RENTAL - List price is for Dec. 1/25 March 31/26, also available Jan. 2 March 31/26 at $10,000, utilities are in addition to rent, exact dates are flexible. Fall months and an annual rental are available as well, ask LB for rates. Pet dog considered. Pretty 3 BDRM, 2.5 BATH townhome, sleeping 6, nestled in the serene Blue Fairway community by Living Stone (aka Cranberry) Golf Course, this 2-storey home blends luxury & convenience, just 5 minutes from downtown Collingwood and 10 minutes from Blue Mountain Resort. Enter through a covered porch into a spacious foyer w ample closets, powder room, & access into garage. The open-concept main level features luxury vinyl flooring, vaulted ceilings, & a gas fireplace. The living room flows into the dining area with sliding doors to your exclusive use back yard. The modern kitchen boasts stainless steel appliances, granite countertops, & an island bar. Upstairs, the primary bdrm offers ample closet space and 4-piece ensuite w shower and soaker tub. 2 add'l bedrooms for children/guests w nearby 4-piece bathroom. Each bedroom offers a Queen bed. A stackable washer/dryer is tucked away on the landing. The unfin basement offers storage, the outdoor locker stores skis or gear, the garage provides 1 car parking + another car in the driveway. The rec centre, steps away, inc's a seasonal pool, gym, & games room. A parkette, playground, Cranberry Trail, and Whites Bay are nearby. Tucked away, but central, this townhome offers tranquility & excitement in Collingwood's four-season lifestyle. No smoking or vaping of any substance in or on the premises. Tenant to supply own linens/towels & pay for professional cleaning at end of Lease. Additionally required is a mostly refundable security deposit of $3,500 to $4,000 for utilities, final cleaning and damage (if any), to be held by the Landlord and reconciled at end of Lease. (id:38782)
Royal LePage Locations North
115 Venture Boulevard
Blue Mountains, Ontario
Welcome to 115 Venture Boulevard, ideally located in The Orchard at Craigleith - one of Southern Georgian Bays most sought-after ski-in/ski-out communities. This chalet offers unmatched four-season living with private trail and shuttle access, and is within walking distance to Craigleith and Toronto Ski Club, the Village at Blue Mountain, and the shores of Georgian Bay. The open-concept main level is designed for both gathering and relaxation, featuring a vaulted ceiling, gas fireplace, and expansive windows framing panoramic ski hill views. A loft overlooking the living area provides flexible space for a home office, media lounge, or potential for a fourth bedroom. The kitchen opens to a private backyard patio, backing onto a trail - ideal for summer barbecues and winter snowshoeing. Upstairs, three spacious bedrooms include a primary retreat with a walk-in closet, private balcony, and 5-piece ensuite. Large windows throughout bring in natural light and highlight seasonal views. The unfinished basement, with a rough-in for a bathroom, offers excellent storage and future development potential. A two-car attached garage adds convenience for vehicles and gear. Whether you're seeking a full-time residence or a weekend escape, this home delivers the ultimate ski-lifestyle experience, with a prime location that blends mountain living and year-round recreation. (id:38782)
Royal LePage Locations North
35 Ontario Street N
St. Marys, Ontario
Welcome to 35 Ontario St. N. in the historic town of St. Marys, Ontario. Have you been searching for the perfect home that breaks the mould and stands out as a unique piece of property to call your own? This 1988 brick bungalow is the one! Built to showcase the Sellers' collection of antiques and collectibles, 35 Ontario N. is a Regency-influenced Ontario-cottage-style of architecture with a distinct nod to old-world British interior design. A large, bright foyer welcomes you into the home and features a vaulted ceiling with a skylight. Maple floors flow into the front living room and formal dining room with French panelled doors and built-in china cabinet to showcase your crystal and porcelain sets. Large low windows allow ample natural light into the home. On the lower level is a family room with exposed beams, wood parquet floors and wall-to-wall bookcases - evoking a very real sense of true old-world charm. An exterior door leads from here to a large backyard featuring mature landscaping and trees, where even the wood garden shed speaks of old England. Other classic features of this custom build include high ceilings, ornate corner plaster mouldings in the living/dining rooms, two wood fireplaces, wide-board trim, artistically-designed plaster crown moulding in the foyer, antique light fixtures, arched doorways, wall niches, and coffered ceiling. All of this combines with function while paying homage to stately elegance and time-honoured design. 1+3 bedrooms, 2 full baths, a den, living room, eat-in kitchen and family room offer far more square footage than one might think when looking from the road. Come and see this charming enigma of a home, located in the town's established West end close to the River Thames and downtown core. You won't be disappointed you did. (id:38782)
Peak Select Realty Inc
245 Domville Street
Wellington North, Ontario
Welcome to this solid brick bungalow with an attached garage, perfectly situated for convenience and family life. This home boasts an incredible location, putting you just steps away from a school, community centre, park, and pool-everything you need is within easy reach! The main level features a bright and spacious living area, highlighted by a large front window that floods the living room with natural light. Down the hall, you'll find three comfortable bedrooms. The potential for this home is truly exciting, as the basement is roughed in for a separate living space. It already includes a beautifully renovated bathroom and an additional bedroom, making it ideal for an in-law suite, rental income, or a fantastic recreation area. Enjoy outdoor living with a large yard, providing plenty of space for gardening, play, and entertaining. (id:38782)
Royal LePage Rcr Realty
