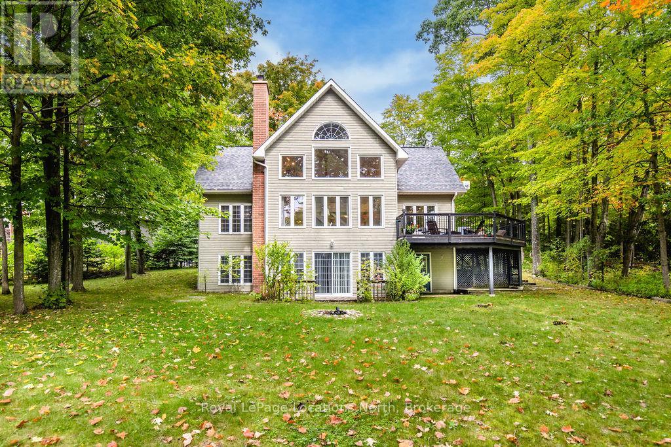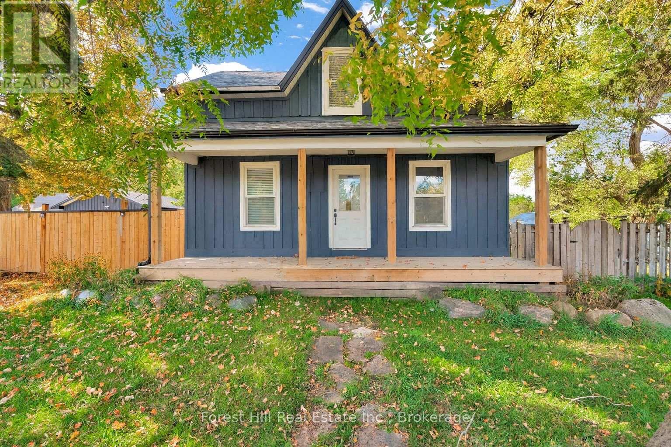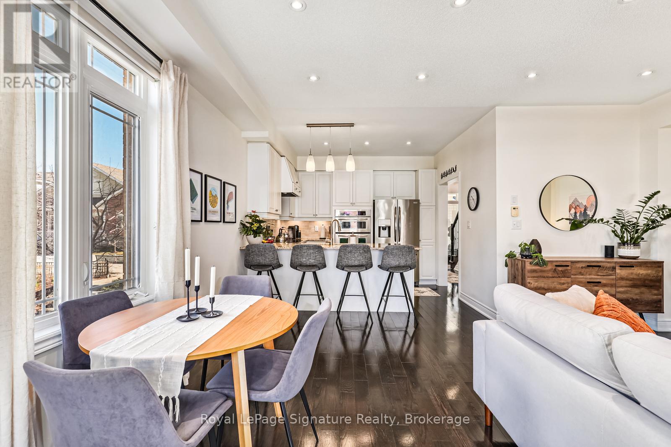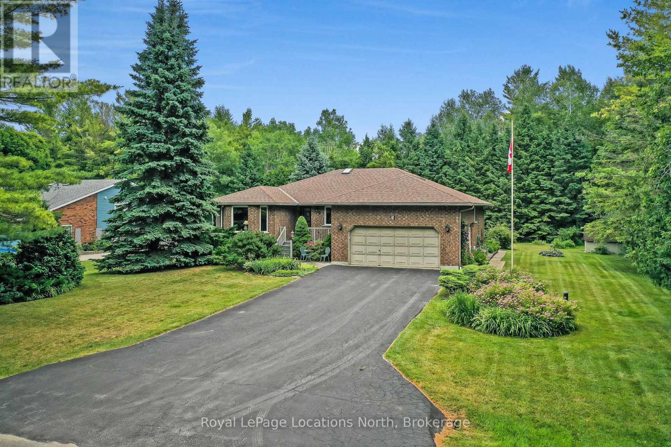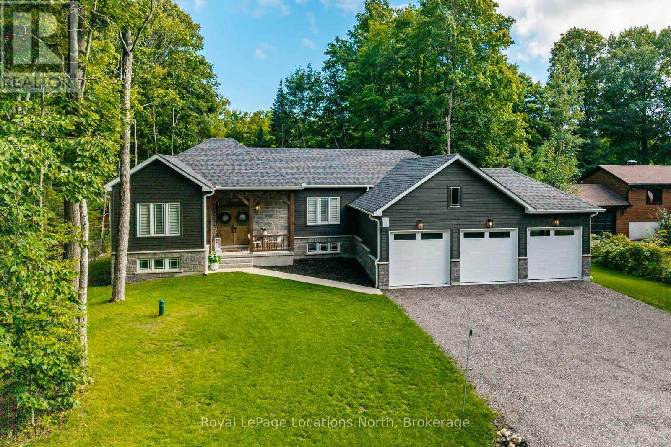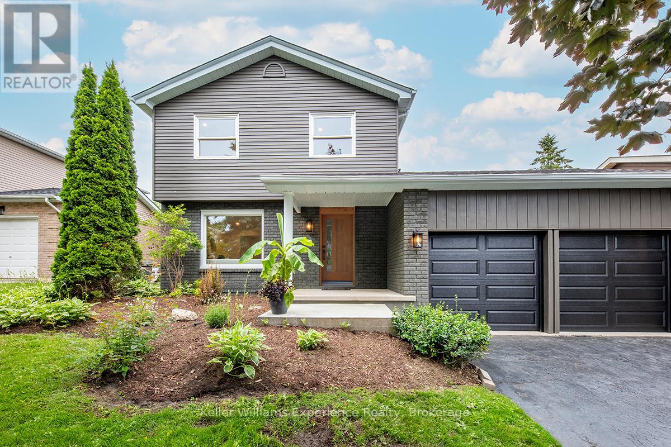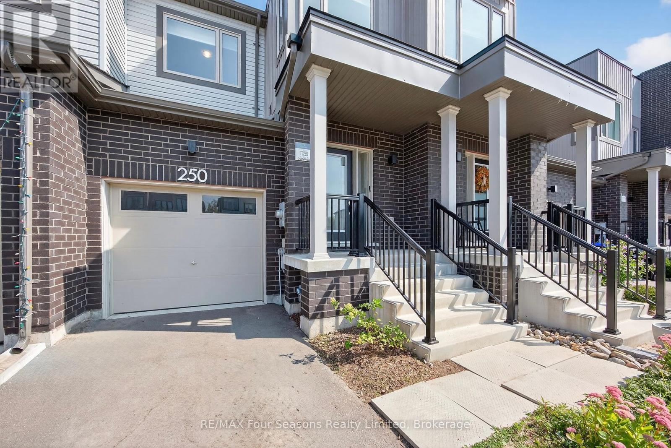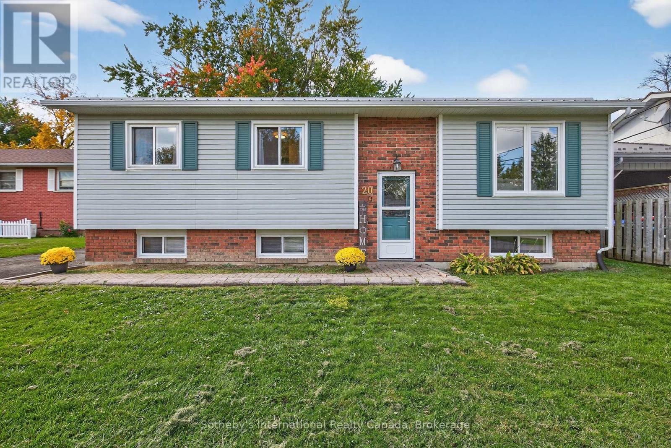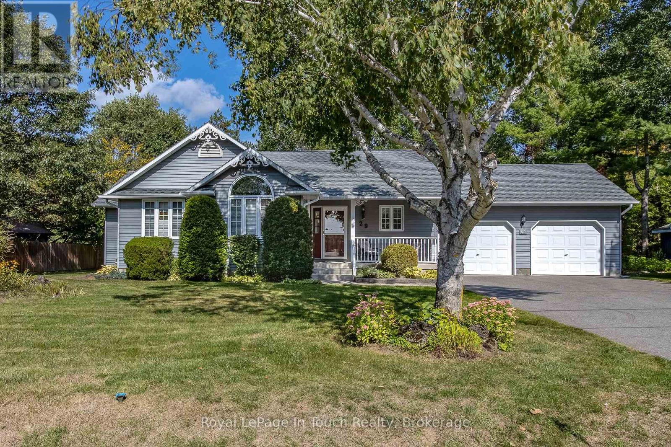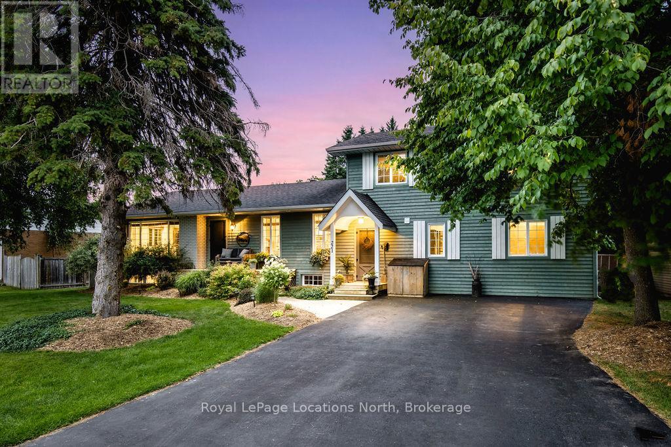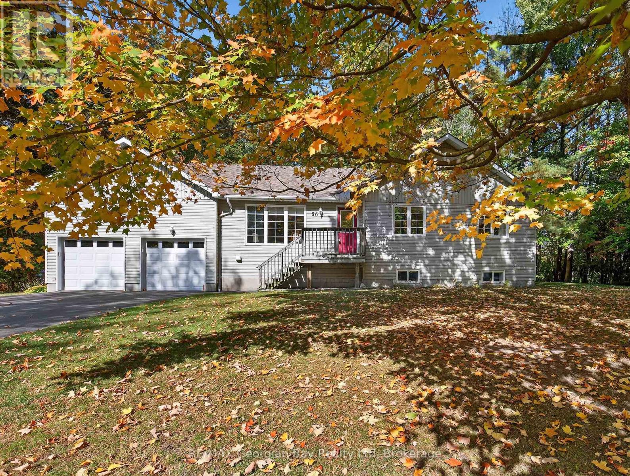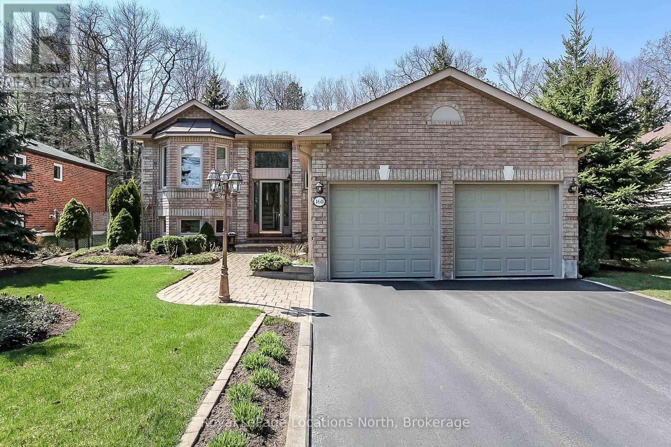720 Concession 15 Road W
Tiny, Ontario
Short term Rental licensed*** Investment Opportunity + Enjoy Cottage life- Best of both worlds with this impressive 3-bedroom (+ 2 additional offices/den), 3-full-bath waterview home just steps from the white sandy shores of Georgian Bay, offering panoramic views of the bay and the Blue Mountains with unforgettable sunsets from your deck. Set on a private, mature 100' tree-lined lot in the picturesque Township of Tiny, this property offers authentic cottage character with modern, turnkey details. The main living area soars with vaulted pine ceilings and rustic wood flooring, anchored by a dramatic floor-to-ceiling stone fireplace, the perfect focal point for family gatherings. An open-concept kitchen with stainless steel appliances flows effortlessly into a large dining room designed for big dinners and holiday memories. A main-floor primary bedroom with office and convenient main-level living make day-to-day life easy; the second-floor primary bedroom features vaulted ceilings and double closets for generous storage and your primary suite. The home also offers a walk-out lower level with a separate living space, private entrance and in-home laundry, ideal as an in-law suite or additional rental unit. Modern touches like glass railing on the stairs, EV charger and new decks complete the package. Licensed for Short term rentals, this 2,703+ total finished sq. ft. home is a rare combination of lifestyle, flexibility and income potential- bring the family, host guests, or try it before you buy. Reach out for financials for rental income. Comes fully furnished. Don't miss this rare opportunity. (id:38782)
Royal LePage Locations North
2824 County Road 124 Road
Clearview, Ontario
Affectionately called "The house at the top of the hill" - This is the perfect country home in the heart of Duntroon. The ideal property to live a rural lifestyle while only being a short drive down the hill into either Collingwood or Stayner. Surrounded by mature trees, this oversized, fully fenced in lot gives you tons of privacy to enjoy your backyard. So much room to garden, sit around the bonfire, walk back to the creek, or relax on the newly extended covered deck. The detached garage could be for auto enthusiasts, a woodworking shop, or an artist studio. The main house has a ton of classic country charm but is very livable and turnkey. The kitchen is an incredibly bright and inviting space with brand new oversized sliding doors to the deck and a huge island for gathering. An open dining space is perfect for a farm style table to enjoy meals with family and friends. Up a couple of steps you will wander by a upgraded full main floor bathroom and into your charming living space. This level also features a den or study that has new side by side washer & dryer with super functional laundry and utility storage space. Up the charming pine staircase you will fine your full second level with two generous bedrooms and oversized primary suite with vaulted ceiling and walk in closet full of storage. The second level has its own full bath with a soaker style tub. This home really has the turnkey functionality in addition to tons of character, charm, and interest which is a tough combination to find! You will love the house on the hill. (id:38782)
Forest Hill Real Estate Inc.
14 Montclair Mews
Collingwood, Ontario
Welcome to 14 Montclair Mews! This exquisite end-unit townhome is situated in the highly desirable Shipyards community of Collingwood - a location that perfectly blends modern living with easy access to both the town's vibrant amenities and the stunning natural surroundings. This open concept layout features three spacious bedrooms, three beautifully appointed bathrooms, and a versatile ground-floor office/den, providing ample space. Nestled in one of Collingwood's most sought-after communities, this property offers unbeatable convenience. Downtown Collingwood, with its charming boutiques, fantastic dining, shopping, and local attractions, is only a short stroll away. Plus,Georgian Bay is just moments from your doorstep, offering breathtaking views of the Bay and the Collingwood terminals. Inside, you'll be welcomed by a freshly painted interior that exudes style, with timeless finishes throughout. The beautifully upgraded kitchen, featuring sleek stainless steel appliances and though. (id:38782)
Royal LePage Signature Realty
3 Kelley Crescent
Wasaga Beach, Ontario
Unbelievable value for an all-brick, custom-built home in the prestigious Wasaga Sands/Twin Creeks Subdivision. Pride of ownership exudes throughout the neighbourhood. Known as a quiet area of beautiful homes on large, well-kept lots with mature trees, this location will not disappoint [view video/virtual tour to see how private this backyard (and street) really is]. Backing onto dedicated open space parkland with no rear-yard neighbours, will make you fall in love with the privacy afforded on this mature-treed lot (measuring approximately 102' x 172'). This 1,600 sq. ft. ranch-style bungalow has no stairs inside (except to the basement), with loads of main-floor living features for comfortable living. Features include a large living/dining room area at the front of the house; an equally large family room (with gas fireplace & walk-out to deck) that is open concept with the kitchen & adjoining breakfast nook, all overlooking the gloriously private rear yard; 3 generously sized bedrooms (or 2 + den/office); 2 full baths & a laundry room (with entrance to the large, 23' x 23' double garage). This house also has a mostly finished basement (only a couple of storage areas & a workshop that are unfinished). Rooms downstairs include a family/recreation room (with a gas fireplace/stove) that is open to the games room, a 4th bedroom, a 3rd full bathroom, a workshop (with pass-through access to the garage), & lots of room for storage too. Upgrades include a central air conditioner (2024), gas furnace, shingles, 2 gas fireplaces, the all-brick exterior, low-maintenance vinyl windows, and a double-wide paved drive (room to park 6 or more cars). Neighbourhood amenities include walking trails, tennis & pickleball courts, a baseball diamond, a jogging track, a toboggan hill, and playground areas. This home is located within a short drive (or bicycle ride) of the beautiful sandy shores of the longest freshwater beach (Wasaga Beach) along the shores of stunning Georgian Bay. (id:38782)
Royal LePage Locations North
15 Pinecone Avenue
Tiny, Ontario
Welcome to Pinecone Ave, a quiet picturesque street in Tiny- where refined living meets the relaxed pace of life by Georgian Bay. This exceptional bungalow offers the perfect combination of modern craftsmanship, timeless style & practical design, making it an ideal choice for those seeking either a full-time residence or a peaceful retreat just minutes from the water. From the moment you step inside, you'll notice the attention to detail & quality finishes that set this home apart. Wide plank engineered hardwood floors extend across the open-concept main living space, creating a sense of warmth & continuity. At the heart of the home is a custom-designed kitchen featuring sleek quartz countertops, an oversized island with abundant storage & thoughtful design elements that make both everyday cooking & entertaining effortless. The kitchen seamlessly flows into the dining/living areas, where tall windows welcome natural light & a dramatic floor-to-ceiling fireplace serves as the inviting focal point of the room. Step outside to your tranquil backyard. The spacious deck is complemented by a large metal gazebo, offering the perfect spot for summer gatherings. The 3-car garage provides plenty of room for all your toys, while the full-height unfinished basement offers endless potential to design the space you've always imagined. & of course it's ICF construction. This property is more than just a house, it's a lifestyle. Located minutes from sandy beaches, scenic trails & peaceful parks, you'll have endless opportunities to enjoy the outdoors. Imagine days spent swimming, kayaking, or paddleboarding on the Bay, followed by evenings gathered around the fireplace or relaxing on the deck under the stars. With its seamless blend of modern comfort, low-maintenance living & proximity to everything that makes Tiny such a beloved community, this bungalow is a rare find. This coastal vibe bungalow is waiting for its next owner to enjoy all that Georgian Bay living has to offer!! (id:38782)
Royal LePage Locations North
14 Mariposa Drive
Orillia, Ontario
Fully Renovated Home in Orillia Modern Luxury Meets Timeless Craftsmanship in this fully renovated home! Welcome to this exceptional, turn-key residence located in beautiful Orillia. Thoughtfully reimagined from top to bottom, this fully renovated home offers a rare blend of high-end upgrades, classic design elements, and everyday functionality. Step through the striking fir wood front door and into a space where every detail has been carefully curated. The main level features newly installed engineered oak hardwood flooring and a custom wood staircase with an artisan-crafted railing, setting the tone for a warm and sophisticated interior. The heart of the home is the beautifully appointed kitchen, showcasing solid wood cabinetry, elegant quartz countertops, and brand-new stainless steel appliances. Whether you're hosting guests or enjoying a quiet evening in, this space is as functional as it is stylish. Upstairs, the bedrooms are bright and welcoming, and the home is complemented by two fully renovated bathrooms featuring contemporary fixtures and finishes. The fully finished basement adds versatile living space with luxury vinyl plank flooring, perfect for a family room, home office, or guest suite. The basement also features laundry rough ins in the utility room. Recent mechanical upgrades include a brand-new HVAC system and HRV, central air conditioning, updated electrical, and a new sump pump, offering comfort and confidence for years to come. Additional highlights include new windows, a spacious two-car garage with new doors and an auto garage door opener, and a newly constructed backyard deck ideal for summer entertaining or morning coffee. This move-in-ready gem is more than a home - it's a lifestyle. Experience refined living in one of Orillia's most desirable communities. (id:38782)
Keller Williams Experience Realty
250 Atkinson Street
Clearview, Ontario
Welcome to 250 Atkinson Street, Stayner a beautifully maintained family home tucked in a quiet, established neighbourhood just steps from schools, parks, and all the amenities of town. This spacious 2-storey residence offers standout curb appeal and a warm, inviting interior perfect for growing families. Inside, you'll find a bright, open-concept main floor where large windows fill the space with natural light. The well-appointed kitchen boasts granite countertops, modern appliances, and a walkout to the backyard deck ideal for entertaining or enjoying your morning coffee. A comfortable living room anchored by an electric fireplace creates a cozy spot to relax and unwind. Upstairs, three generously sized bedrooms include a primary suite with a walk-in closet and private ensuite bath, while the unfinished basement provides plenty of storage and future potential. Outside, the backyard is a great space for kids and pets to play. The attached single-car garage and double driveway offer ample parking. Move-in ready and brimming with charm, this home blends comfort, space, and convenience a wonderful opportunity to settle into the welcoming community of Stayner. (id:38782)
RE/MAX Four Seasons Realty Limited
20 Community Centre Drive
Severn, Ontario
Tucked away on a quiet, private cul-de-sac, this beautifully updated home offers the perfect blend of small-town charm and modern convenience. Featuring 3 spacious bedrooms plus a dedicated office and 2 full bathrooms, this property is ideal for families, remote workers, or anyone looking for extra space. Step inside to find numerous recent upgrades throughout, including modern finishes, updated systems, and tasteful touches that make this home move-in ready. The layout is bright and functional, with generous living spaces perfect for both everyday living and entertaining. Enjoy the outdoors in your fully fenced backyard, ideal for kids, pets, or weekend BBQs. The peaceful setting offers privacy while still being just a short walk to the heart of the Village of Coldwater, where you can explore local shops, cafes, and community events.Conveniently located just 15 minutes from Orillia and 30 minutes to Barrie, this home offers easy access to urban amenities while enjoying the quiet lifestyle of one of the areas most sought-after neighborhoods. Don't miss this rare opportunity to own a lovingly maintained home in an unbeatable location! (id:38782)
Sotheby's International Realty Canada
29 Mary Jane Road
Tiny, Ontario
JEFFREY ALAN ROBINSON and THE ESTATE of CLARENCE HENRY (id:38782)
Royal LePage In Touch Realty
221 Jane Street
Clearview, Ontario
DETACHED SHOP + SECOND DRIVEWAY. In Law capability. Welcome to this charming piece of paradise in the heart of Stayner. Nestled on a PRIVATE 93' x 158' lot surrounded by mature trees, this beautifully updated 4-bedroom, 4-bathroom home offers exceptional space, comfort, and privacy. The backyard is an entertainers dream featuring an above-ground pool with a large composite deck, hot tub, outdoor kitchen, dining area, lounging zones, and a cedar sauna. A cozy she shed adds the perfect escape for quiet moments. One of the standout features is the detached oversized garage/shop with soaring ceilings, hydro, and its own driveway is deal for a workshop, home business, or extra storage. There's also ample room to park boats, trailers, or multiple vehicles. Inside, the home impresses with a stylish front mudroom/laundry with barn door, two bedrooms, and a full bathroom on the entry level. The main floor offers a spacious dining area with room for a harvest table, a classic kitchen with quartz counters, farmhouse sink, breakfast bar, and stainless steel appliances, along with a large living room and sunken family room with vaulted ceilings, gas fireplace, built-ins, and walkout to the backyard. The primary suite includes a Juliet balcony, 4-piece ensuite, and a 2024 custom closet system. The lower level adds even more living space with a rec room, new wet bar with wine fridge and butcher block counters, a 3-piece bath, and an exercise room across from the sauna. Additional highlights include an RO water system, 2015 AC and furnace, extra attic insulation, built-in sound system, and a full renovation completed in 2002. Looking for a unique home that is meticulous- this is the one! (id:38782)
Royal LePage Locations North
56 Becketts Side Road
Tay, Ontario
Country Charm on 6 plus Acres! Check this out. This inviting bungalow offers the perfect blend of privacy and convenience - centrally located between Midland, Barrie, Orillia, and just minutes to Hwy 400, beautiful Georgian Bay, all scenic trails and more. Perfect for all boaters, snowmobilers, and skiers. The main floor features a bright living room and a kitchen/dining room combo that opens to a deck with a hot tub ideal for entertaining family & friends or just relaxing. The home includes 3 + 1 bedrooms and 3 bathrooms, including a primary ensuite. The fully finished basement offers a spacious rec room, office area, and large laundry room. Enjoy peace of mind with a generator system, forced air gas, central air, HRV system, water softener, 2-car garage, paved drive, and plenty of outdoor space for gardening, play, or simply soaking up the tranquil surroundings. A true country retreat with modern comforts - ready to welcome you home! What are you waiting for? (id:38782)
RE/MAX Georgian Bay Realty Ltd
160 Fernbrook Drive
Wasaga Beach, Ontario
If you are looking for a super-private backyard, then look no further. This beautifully maintained 3-bedroom, 3-bathroom raised bungalow is situated on a premium lot (backing onto thousands of acres of provincially owned/protected woodlands) in a highly sought-after neighbourhood of quality homes. This 1,400 sq. ft. (Corvette Model) home offers a very private setting with its well-treed, fenced yard and has a double-car garage and a full basement too. Other main floor features include a formal living room, a separate dining area, and a crisp/clean kitchen (with breakfast nook) with sliding doors to the rear deck. In addition to multiple interior updates, this home also has upgraded insulation in the attic (2023); a newer furnace (2019); bathroom & kitchen upgrades; a paved driveway (2017); wood & tile flooring (2015); windows & doors (2005-2015); shingles (2011); and the list goes on and on. Other notable features include extensive use of crown moulding throughout; 6 appliances; a mostly finished basement (the only area not finished is the salon/storage areas); an insulated double-car garage (with newer insulated garage doors); an in-ground lawn sprinkler system; interlocking brick walkways; and a large rear deck with a manual awning & two sets of patio doors (eating area & primary bedroom) overlooking that incredibly private rear yard. The floor plan offers a main floor laundry room (that can easily be converted back to a 3rd bedroom on the main floor). (id:38782)
Royal LePage Locations North
