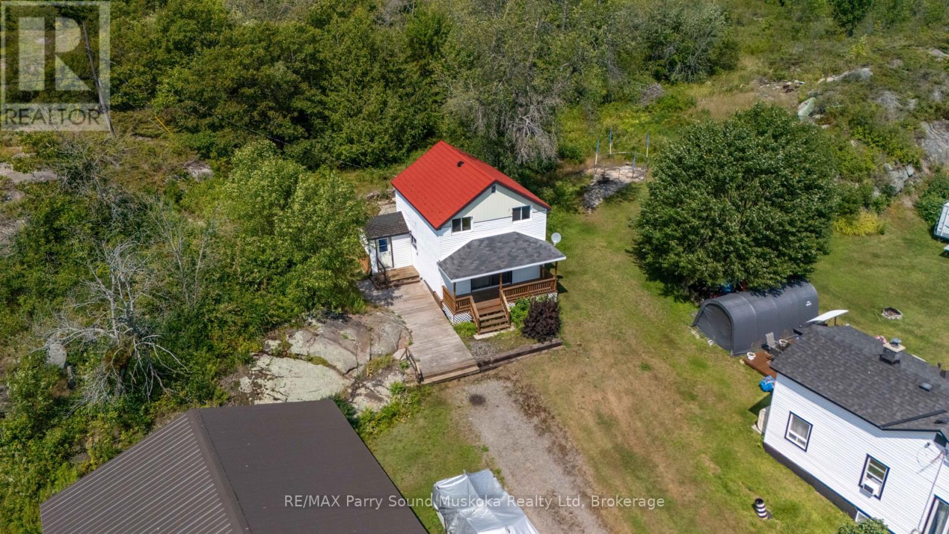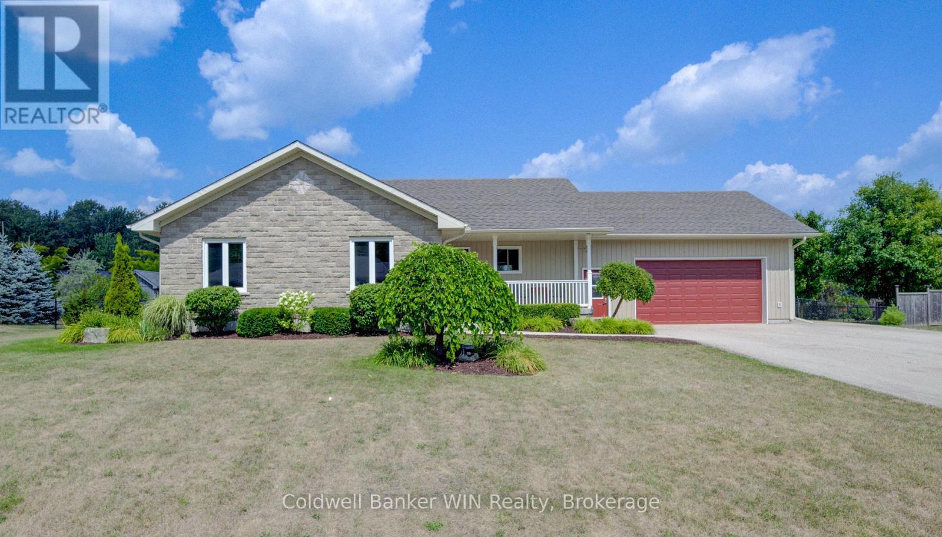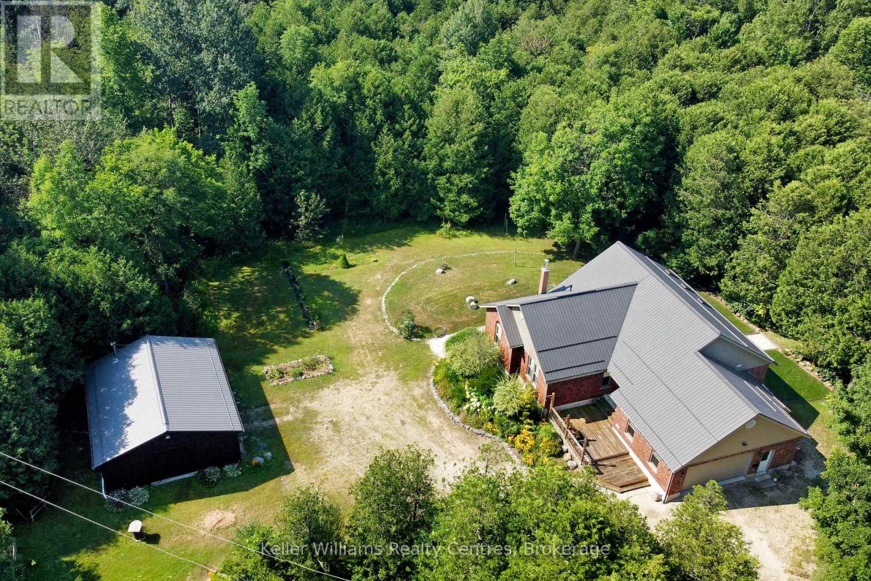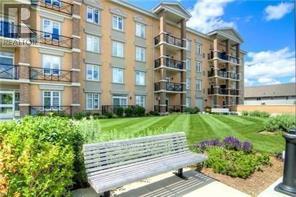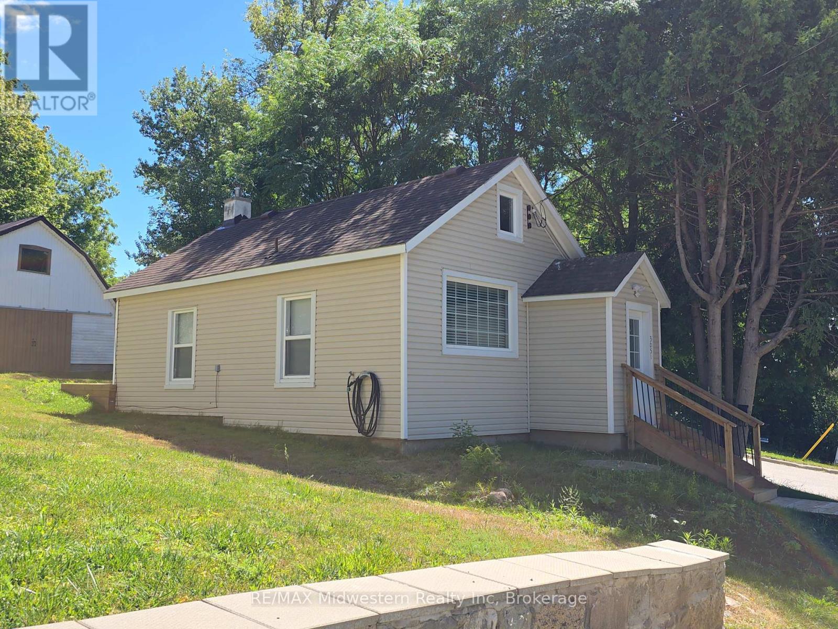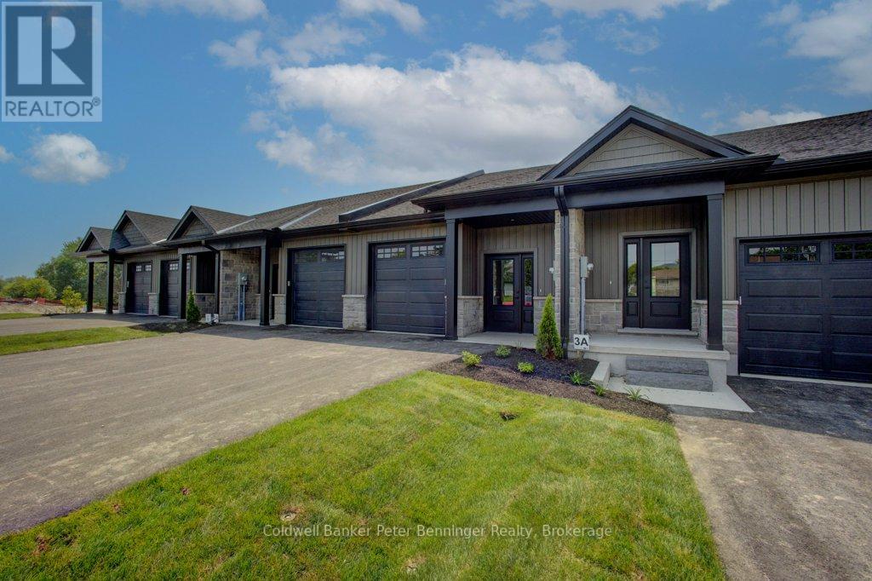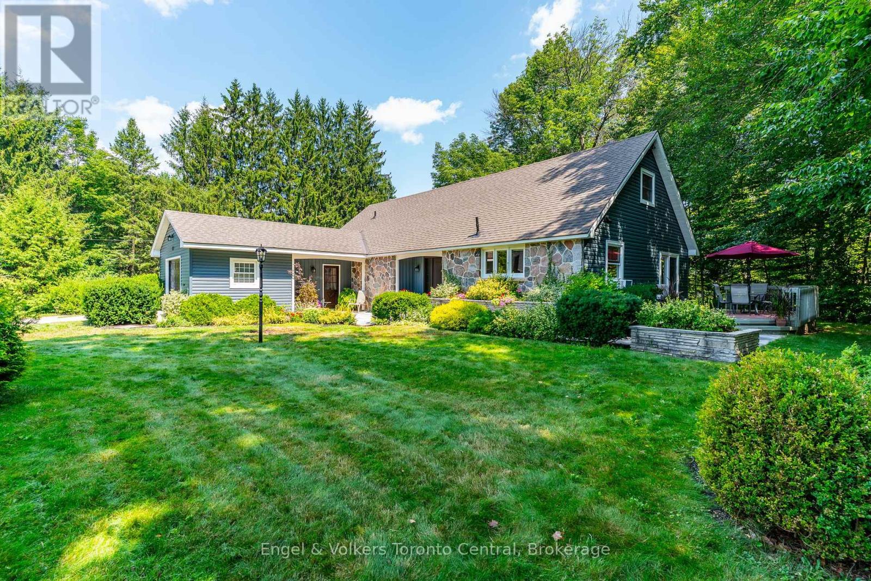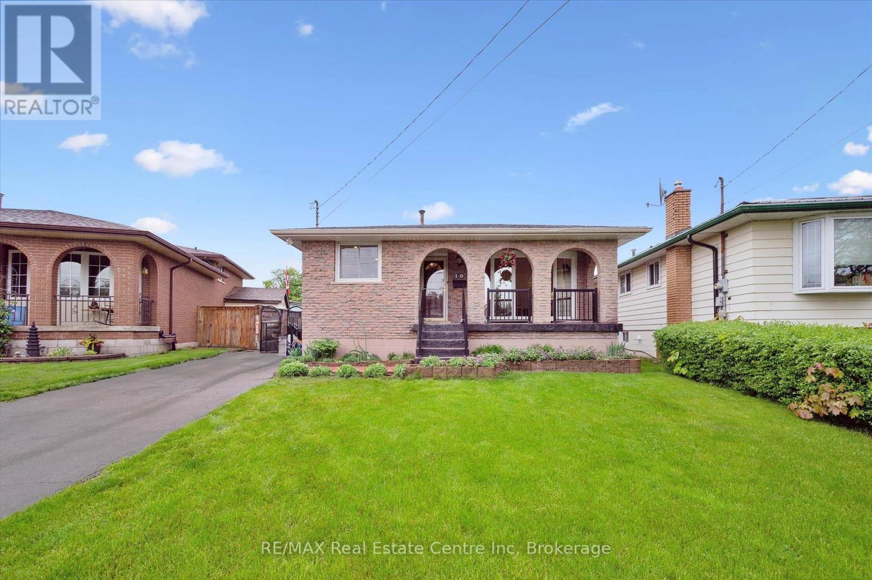1027 Riverside Drive
Parry Sound Remote Area, Ontario
Three bedroom one bathroom home in the town of Britt, district Parry Sound. Located in an Unorganized Township for ease of building. Britt is a small town located just a short distance off highway 400. Walking distance to Marinas, store for amenities/groceries , library, post office, nursing station and public school. A great location with access for boating on Georgian Bay and it's 30,000 islands. Fantastic for fishing and all boating activities. Some upgrades include main metal roof, insulation throughout, some new windows and drywall. Enjoy all season activities with ATV, cross country skiing and snowmobiling. With some TLC this could be your cottage country get away without paying waterfront taxes. Earn some extra income as a rental property. Click on the media arrow for video. (id:38782)
RE/MAX Parry Sound Muskoka Realty Ltd
22 Regency Drive
Minto, Ontario
Just minutes from Mount Forest and Harriston, this stunning 3+1 bedroom, 3-bath bungalow offers the perfect blend of rural charm and modern convenience. The open-concept main floor features a bright living room, kitchen, and dining area, with the dining room offering a seamless walkout to the back deck ideal for BBQs and entertaining. The large custom kitchen features a walk in pantry as well as a very large island perfect for morning breakfast on the go, entertaining or cooking/baking. Hardwood and tile floors run throughout the main level, adding warmth and elegance. The main floor also includes a spacious laundry room and a newly created mudroom off the garage for added functionality. The primary bedroom boasts a walk-in closet and a private ensuite, while two additional bedrooms and a full bathroom provide space for family or guests. The finished basement expands your living space with a large 4th bedroom, a 3rd bathroom, and an oversized family room that could easily be divided into an extra bedroom, bar area, or gym. A dedicated storage room and an organized utility room keep everything in its place. Outside, the beautifully landscaped backyard offers a deck, a sitting area, and a shed, all on a generous half-acre lot perfect for play, gardening, or relaxing in your own private oasis. This estate-style home delivers all the luxuries of a country subdivision without the million-dollar price tag. This cost friendly luxury home has everything you want along with the price you desire! (id:38782)
Coldwell Banker Win Realty
1878 Island 1040
Georgian Bay, Ontario
In about 1.5 hours from the GTA, you can be in Honey Harbour and then it's a 5 minute straight shot from the nearest marinas to this property by boat. The 1400 square foot cottage features 3 bedrooms, 2 bathrooms and a bright and open living / dining / kitchen area. Lover's Bay is a quiet inlet off the main channel where there is virtually no boat traffic even though it's so close to the inner harbour. The cottage is perched atop a vast granite hill and was designed to take advantage of the natural light and expansive views. There is excellent deep water at the dock for diving and swimming and if you are a watersports enthusiast, there are great locations for that in the immediate vicinity. Georgian Bay offers unlimited boating so you can take a day trip over to the town of Midland or, if you're looking for a longer boat ride, you could head up to Henry's or Parry Sound. If you want to use your cottage in the winter, this one is fully winterized and can be accessed by snowmobile or even on foot in the winter once the ice is safe. There are even services to get you there and back by scoot or hovercraft in the winter and water taxis in the summer. (id:38782)
Royal LePage In Touch Realty
034660 Sideroad 5 Ndr
West Grey, Ontario
This 2006 brick bungalow sits on over 20 acres and comes complete with a 28' x 32' workshop, charming cottage, private pond, walking or ATV trails, and the beautiful Deer Creek running through the property. Offering over 2800 sq. ft. of total living space, the home features a bright living room with soaring vaulted ceilings, a primary suite with a walk-in closet and 3-piece ensuite, and a versatile room perfect for a home office or 3rd main floor bedroom. The fully finished basement expands your living area with a large rec room, hobby room, office, 3rd full bath, tons of storage, and a convenient walk-up to the outdoors. Appliances are included, and the attached two-car garage adds even more functionality. Step outside to expansive decks overlooking the pond, where frogs and turtles make their home, or cast a line in the creek and enjoy fishing right on your own property. Nature lovers will appreciate the abundance of wildlife and peaceful surroundings at every turn. Just steps from the house youll find your newly renovated cottage, an ideal guest space or quiet getaway. With its natural beauty and complete privacy, this property is a rare opportunity to own a country retreat with every feature you could ask for! (id:38782)
Keller Williams Realty Centres
207 - 2 Colonial Drive
Guelph, Ontario
Beautiful condo apartment with 2 PARKING SPOTS nestled in the vibrant south end of the city. Enter inside and find soaring 9 ft ceilings that accentuate this neatly designed home. The kitchen offers rich dark cabinetry wth a complimentary backsplash and breakfast bar, great room with a modern flair and splashes of colour throughout, and 2 bedrooms with the master boasting an ensuite bath completed by a tiled shower and glass doors. (id:38782)
Royal LePage Royal City Realty
Lot 6 - 77683 Bluewater Highway
Bluewater, Ontario
Here's a rare opportunity! Exclusive Location backing onto a beautiful ravine with trees at Bluewater Shores. Discover this spotless, like-new home in the sought-after Bluewater Shores land lease community. Tucked in a private setting with trees as your backdrop, you'll love relaxing on the covered back porch and enjoying the peace and privacy. Inside, the open-concept layout is fresh and modern. The kitchen features a large island, coffee bar, backsplash, and plenty of cabinetry. The living room is highlighted by an electric fireplace with a shiplap mantle, creating a cozy focal point. With 2 bedrooms plus an office, there's room for guests and a home workspace. Additional features include: forced air gas heating and central air, extended driveway, shed, eavestroughs, patio, gas BBQ and beautifully landscaped grounds, plus No HST on purchase. As part of Bluewater Shores, you'll enjoy exclusive amenities: private sandy beach with incredible sunsets, heated outdoor pool, clubhouse with indoor pickleball court, and a warm, welcoming community. Bluewater Golf Course is just up the road, and the charming town of Bayfield is minutes away. This move-in ready home offers the perfect blend of modern comfort and resort-style living. (id:38782)
Royal LePage Heartland Realty
3089 Patrick Street
Howick, Ontario
**Affordable Tiny Home in Fordwich Move-In Ready!**This charming and efficient bachelor-style tiny home offers cozy living with low maintenance and utility costs. Featuring a heat pump for year-round comfort, an open-concept layout, and a loft ideal for storage or sleeping. The upper level has potential for future expansion add dormers to create a full bedroom loft. Located in quiet Fordwich, this home is perfect for first-time buyers, downsizers, or investors. Cheaper than rent and ready for immediate occupancy just move in and enjoy! (id:38782)
RE/MAX Midwestern Realty Inc
110 - 50 Campbell Court N
Stratford, Ontario
Discover the convenience and comfort of this 744 sq ft condo with added privacy and peace on the top level of the building. This condo boasts a spacious entryway with a large double closet and open-plan living/dining/kitchen area. Freshly painted with carpet-free floors that promise easy maintenance and a contemporary vibe. The 2 well-proportioned bedrooms are bright and airy. Updated 3-pc bathroom with new vanity and hardware. Convenient in-suite laundry room and storage locker to keep your living space organized and clutter-free. Enjoy your own private balcony with your morning coffee or watch the world go by in peace. This condo community also includes practical amenities like secure building entry, plenty of visitor parking and dedicated parking spot options. This condo is just a short walk from the Stratford Rotary Complex and the Stratford Farmers Market. Call your realtor today for a private viewing! (id:38782)
Sutton Group - First Choice Realty Ltd.
2 - 305 Arnaud Street
Arran-Elderslie, Ontario
Where else can you find a new, bright and stylish home at this price? *Photos/Walkthru video are from staged unit 4 which has the same floor plan! Appliances included plus you have your choice of several units with each one being a little unique as far as finishes, colors and your own front and back yards. Super landscaping and curb appeal ~ the smoothly paved driveway leads to your private garage with an entry into the mud / laundry room. Main floor front door leads into a roomy foyer with a generous coat closet. Kitchen comes complete with new appliances and quartz counter tops with soft close cabinetry and upgraded finishes. Dining Room has great wall space for art and room to feed your friends and family with extra seating at the kitchen island. Living Room is a haven with a beautiful wall mounted electric fireplace and glass doors leading out to your own private deck. What a view!! Master Suite is off the Living Room with your own private bathroom and generous closet space. Both Main floor and Basement have 9 ft ceilings. Home is heated and cooled with an ultra efficient air to air heat pump complimented by an air exchange unit to circulate freshness as desired. Basement is accessed either by oak staircase with wide treads, or from the walkout basement patio doors off the concrete deck. Large Family Room is the focal point with views across your patio to the back yard. Two bedrooms and another 3 piece bathroom flank the Family Room. Utility Room hall and area add some storage space. This unit has a 7 year TARION Warranty and there will be no HST on the purchase price if the Buyer qualifies for the discount. All units are landscaped and sodded. Fencing will be allowed within 30 feet from the back of the house with the yard extending beyond that, exact measurements to be provided. Consider living in style in the beloved Village of Paisley. This is a must-see! (id:38782)
Coldwell Banker Peter Benninger Realty
435 4th Avenue W
Owen Sound, Ontario
A great opportunity to own this newly renovated home in the highly sought-after west side of Owen Sound! This home is a true haven for those seeking tranquility, space, and a connection to nature. The stunning ravine lot is surrounded by nothing but trees, offering a private, picturesque setting. Inside, you'll find a charming family home that is much larger than it appears. Spanning a generous 2450 square feet of living space, the possibilities for expansion are immense. A clean, dry, and full unfinished basement of 1500 square feet, along with an additional 500 square feet of untapped attic space, offers the potential for a sprawling total of over 4500 square feet! The thoughtfully designed main floor separates the living areas from the private quarters. On one side, a spacious living room, brand new eat-in kitchen with quartz countertops and backsplash, plus island, and cozy TV room provide plenty of room for family and friends. On the other side is the generously sized primary suite offers a peaceful retreat with its own new 4-piece ensuite, accompanied by a convenient laundry room and a powder room with ample storage. Upstairs, two additional bedrooms and a new bathroom are ready for your family. Practicality and quality are evident throughout, with numerous oversized closets for incredible storage, a newer roof, a new water heater, and an updated R/O water system. The 20' x 25' finished and insulated garage provides seamless inside access to the main floor. This remarkable home with new windows and electrical offers the perfect blend of quiet, natural living with the convenience of being within walking distance to Harrison Park, downtown, trails, and schools. It's a property that truly needs to be seen to be appreciated. (id:38782)
Engel & Volkers Toronto Central
10 Villa Court
Hamilton, Ontario
Beautifully updated 3+1 bdrm 4-level backsplit in quiet family-friendly court in Hamilton's desirable Templemead neighbourhood! Charming home blends style & functionality offering perfect sanctuary for growing families. Front porch W/charming arches welcomes you into the home. Heart of the home is stunning kitchen renovated in 2019 W/Caesarstone counters, subway tile backsplash, full-height white cabinetry, mostly S/S appliances & 2 pantry cupboards. Centre island W/pendant lighting make it a hub for casual meals & entertaining. Adjoining dining area easily fits large table for formal gatherings! Luxury cushioned vinyl plank floors provide warm & soft feel underfoot, leading to living room where newer hardwood floors & bay window let natural light in. This open-concept space is ideal for relaxing & hosting guests. A few steps up reveal 3 bdrms W/closet space & natural light. Primary bdrm offers direct access to cheater ensuite W/large vanity & shower/tub. Lower level incl. rec room W/brick wood-burning fireplace & sizable window creating warm atmosphere. There is 2pc bath & space for an office or a 4th bdrm. Down a few more steps is a massive versatile room-perfect for playroom, gym or hobby room. Utility room offers laundry & storage. Completing this level is28ft cold room. Sep entrance to bsmt opens the door to creating future in-law suite! Outside enjoy oversized back deck W/natural gas line, ideal for BBQs & lounging. Cool off in above-ground heated saltwater pool or unwind around firepit area. Fully fenced yard surrounded by gardens ensures a safe spot for kids & pets. Shed for storage. Updates incl: 2024 LG washer/dryer, 2019 power vented HWT, 2018 furnace & AC, updated electrical panel & approx. 3yr old pool liner providing peace of mind for yrs to come! Steps from Templemead Elementary School & park. Mins from shopping, groceries, restaurants, banks & more. Less than 10-min drive to 403, commuting to Burlington, Oakville, Mississauga & Toronto is a breeze! (id:38782)
RE/MAX Real Estate Centre Inc
RE/MAX Real Estate Centre Inc.
10 Brunel Road
Huntsville, Ontario
Ideal location for a commercial building featuring two available lease spaces. One is occupied by a triple-A long-term tenant, while the other is vacant and ready for leasing. This prime location in downtown Huntsville is just steps away from Main Street, the Muskoka River, the renowned swing bridge, and the lively community that Huntsville provides.The upper level boasts a spacious 1,500 square foot bright office area with walk-in entry. It is equipped with fibre internet and phone connectivity. The space includes enhancements such as Caesarstone countertops in the kitchen and bathroom, solid engineered hardwood flooring, and robust interior doors. Additionally, there is a granite entryway and a wood-burning fireplace. The layout comprises three private, roomy offices, a large open workspace, a kitchen area, a bathroom with a shower, and two storage rooms. The renovations are quite impressive. The lower level features a wall of windows providing excellent street front visibility, situated near the intersection of Main Street and Brunel, with a rare and commanding 33 feet of street-level frontage on Brunel Road. The 920 square foot area is designed with three offices, an open common area with a reception space, and one restroom. This property is located in the Central Business District with C7 zoning, allowing for a wide range of permitted uses, and includes six dedicated parking spots. (id:38782)
Cottage Vacations Real Estate Brokerage Inc.
