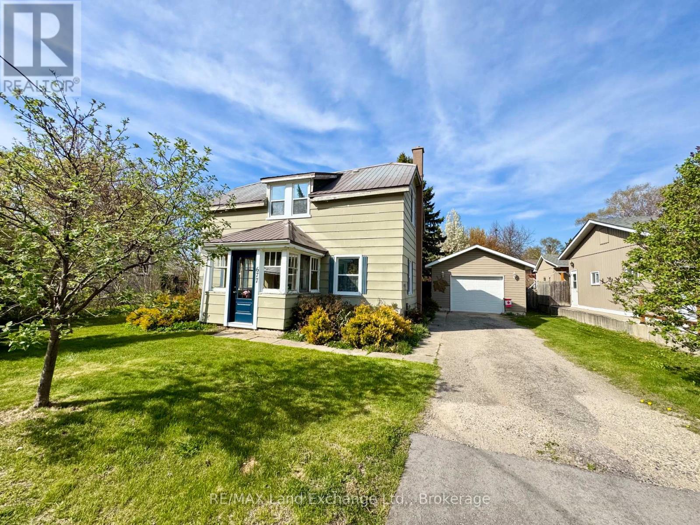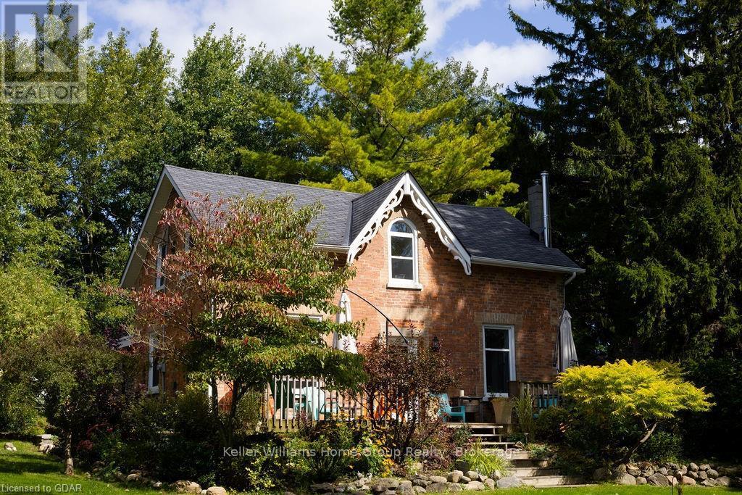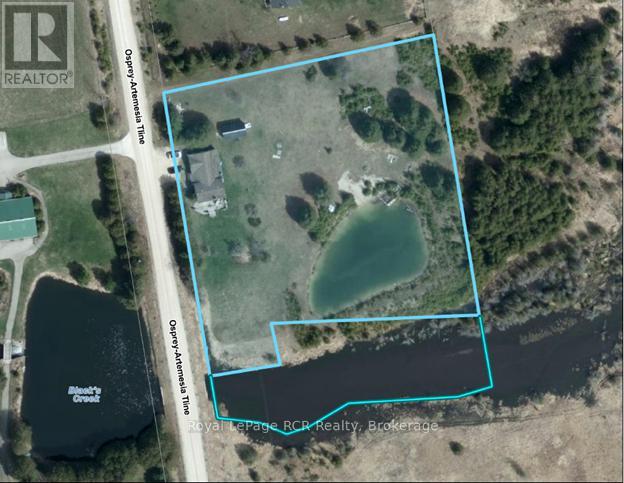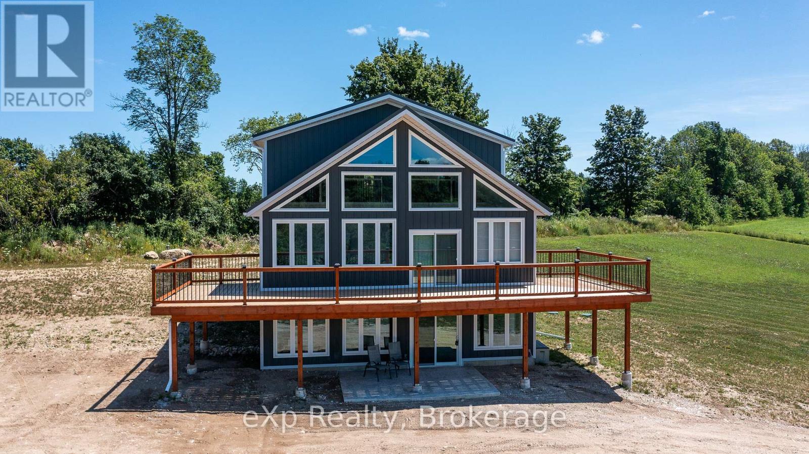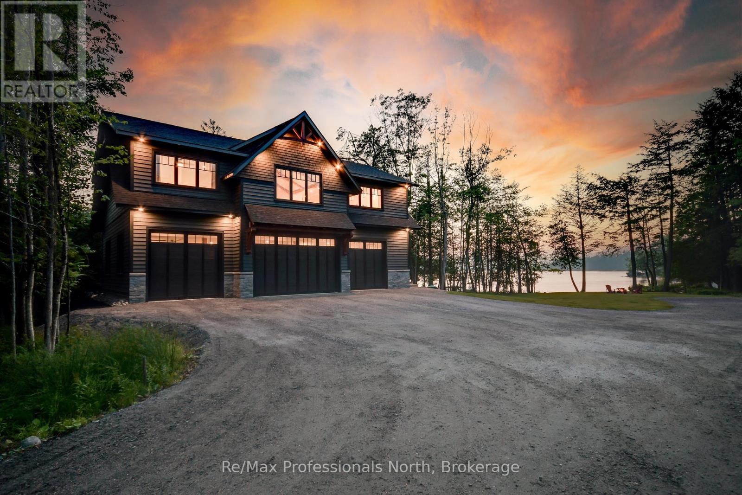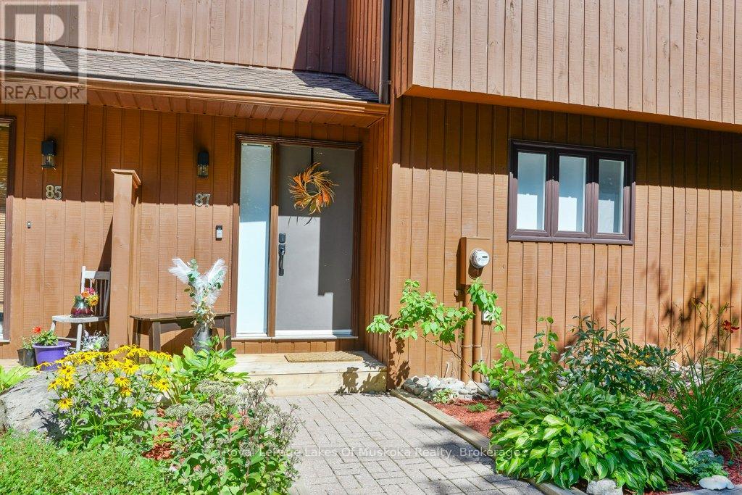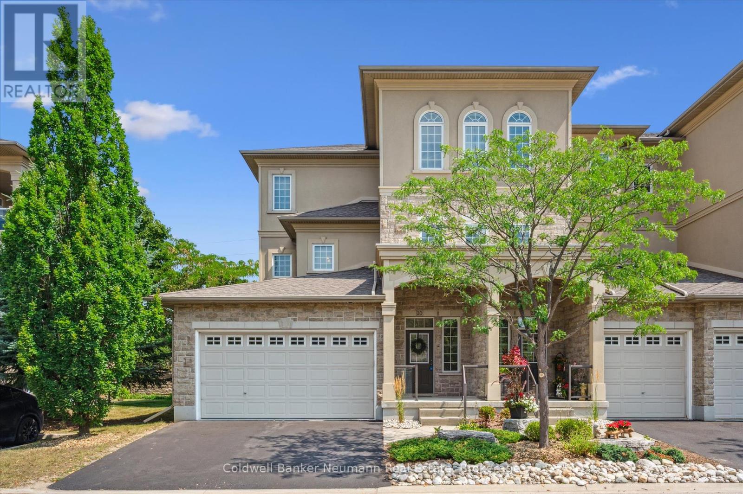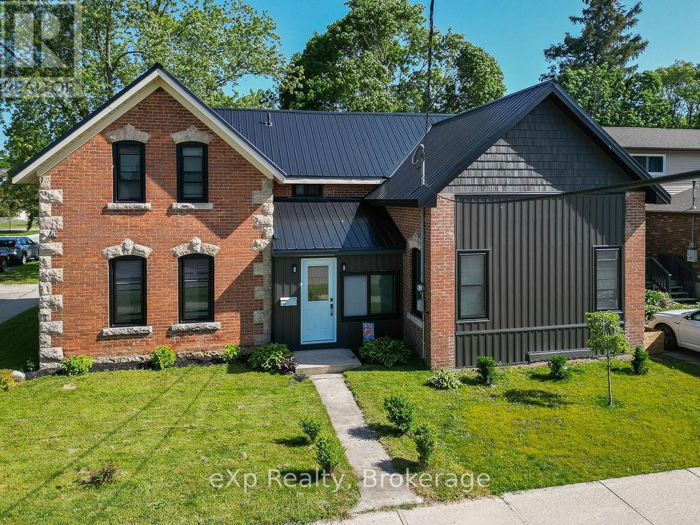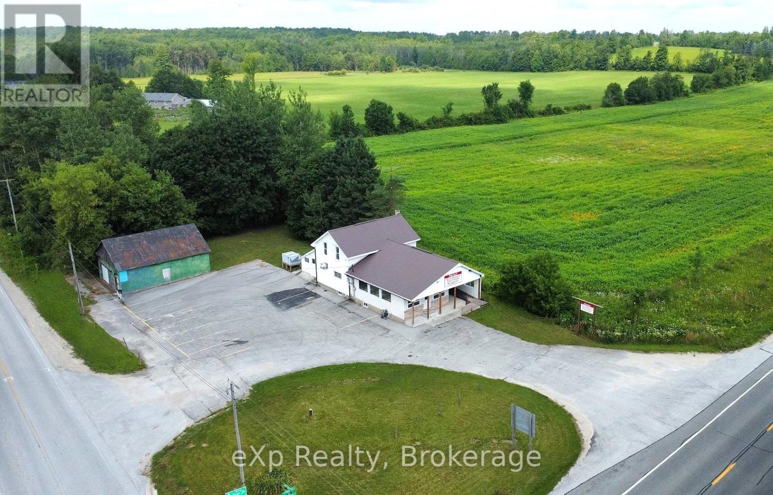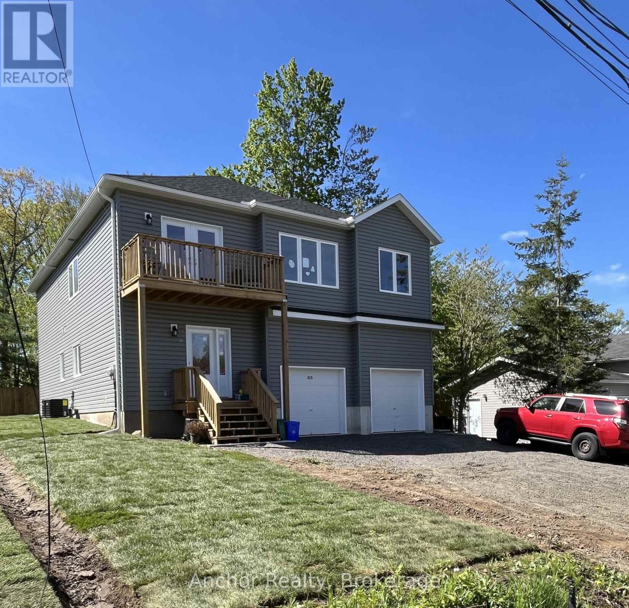677 Louis Street
Saugeen Shores, Ontario
Larger than it looks this 1780 sqft 3 bedroom 1.5 bath home at 677 Louis Street in Port Elgin could get you into the market. Recent updates include the oil furnace and oil tank, breaker panel, and most windows and exterior doors. New siding, soffit and fascia would make a world of difference on the exterior, perfect project for a purchase plus improvements mortgage. The detached 16 x 24 garage is approximately 11 yrs old. The main floor features a family room and 2pc addition at the back (woodstove "as is"), kitchen, dining room and living room. Upstairs there are 3 large bedrooms with closets and a 4pc bath. The yard is fenced for the kids and /or pets. The location is central to downtown, the rail trail and Saugeen District Senior School (id:38782)
RE/MAX Land Exchange Ltd.
6783 Gerrie Road
Centre Wellington, Ontario
So, you've always dreamed of owning your own lovely hobby farm that may have some income potential? Well, look no further! With its charming century Ontario gingerbread farmhouse, situated on 7+ rolling acres and surrounded by pastoral farms just 5 minutes from historic Elora Ontario, Irvineside Farms is a little slice of paradise. With a 28' x 38' barn (currently converted to an entertainment venue) and 24' x 38' drive shed, there are infinite possibilities. Whether you want to own this stunning property for your own enjoyment, or you want to take over the exisiting Irvineside Farms Air B&B Glamping business, Buyers will have a number of interesting options. Opportunities to own a property like this are extremely rare; do not miss out on this one! (id:38782)
Keller Williams Home Group Realty
354475 Osprey-Artemesia Townline
Grey Highlands, Ontario
Country home on 2.5 acres with pond and creek between Eugenia and Feversham. Pretty setting on a quiet road with a 2+ bedroom, 2 bathroom home. Great mudroom entryway with laundry. Open kitchen and dining area with walkout to deck, spacious living room and two bedrooms on this level. Main level family room with kitchenette and bathroom provides a semi-separate space with a walkout to yard. There is one room on the 2nd level currently used as a hobby room 9'10"x29'. New heat pump provides both heat and air conditioning. There is also a detached 13x24 storage garage. Beautiful pond with trail all the way around it and back to the treed portion of the property. A creek runs along the south boundary. This is a good opportunity to get in to a country home at an affordable price. (id:38782)
Royal LePage Rcr Realty
315225 Hwy 6
Chatsworth, Ontario
Nestled atop a hill, this elegant new home is set on just under 5 acres. The dramatic design features floor-to-ceiling windows throughout, offering spectacular views and an abundance of natural light. As you enter the main level, you're greeted by a spacious living room and mudroom, along with two bedrooms that have plenty of closet space, and a full bath just down the hall. The second level is truly stunning, with breathtaking windows that complement the open-concept kitchen, living, and dining area. This home is perfect for entertaining and family gatherings. Just off the living room is a massive front deck that spans the entire width of the house, while the back offers another outdoor living space with a deck ideal for barbecuing. The second level also includes a spacious primary bedroom, an adjacent laundry area, a four-piece bath, and an additional bedroom. The living space continues on the floor above, with a spectacular loft with its own back deck and a half bath. Adding even more value to this property is its 40x60 shop, featuring 16-foot ceilings, three large overhead doors, and in-floor heating. Located conveniently in the hamlet of Dornoch, it's just a short drive to Owen Sound. This new build is a must-see! (id:38782)
Exp Realty
360 Frank Street
South Bruce Peninsula, Ontario
Discover easy, one-floor living in this beautifully renovated 2-bedroom, 1-bath home, perfectly situated in the heart of Wiarton. Ideal for downsizers, first-time buyers, or anyone seeking the convenience of in-town living, this move-in-ready gem offers a modern interior while preserving the warmth of small-town charm. Enjoy a bright, open layout with updated finishes throughout, including a stylish kitchen, refreshed bathroom, and efficient floor plan that maximizes comfort and functionality. Step outside and walk to everything; just minutes from the waterfront, public library, shops, restaurants, farmers market, and groceries. Whether you're relaxing at home or taking in the vibrant local community, this home offers the best of both. Don't miss your chance to own a low-maintenance, centrally located home in one of Bruce Peninsula's most welcoming towns. Currently operating as a successful, income generating AirBnB. Potential buyers to do their own due diligence to continue short term rentals at the property. New siding, vinyl flooring, foundation/crawlspace, spray foam insulation, sump pump, beams, subfloor, hydro, plumbing, gas line, 2 windows, concrete driveway, furnace, hot water heater, front and back decks, kitchen with quartz countertops, bathroom with tile floor, pot lights and light fixtures, 2023. Roof done 2017. Water/sewer approx. $132.40/month in 2025 and gas approx. $40/month. (id:38782)
Exp Realty
1054 Brydons Bay Road
Gravenhurst, Ontario
This property was originally Mr. Brydon's property of Brydon's bay! This developer's dream consists of R2 zoning with full municipal services: water, sewer, natural gas and fiber run down your 600' private driveway, very gradual 1.33 acre lot with 270' curved (200' straight line frontage) with coveted NW sunset views and long lake views out the bay. Shallow clean sandy waterfront excellent for pets and people of all ages. Site plan approved for a large attached 5350sqft 2 storey main cottage with 5 bedrooms and 8 additional bathrooms, partially approved and proposed triple boathouse with 2nd storey deck and storage, as well as much more lot coverage available for sports courts, additional storage garages etc. The large luxurious carriage house completed in 2023 is just phase 1 of this spectacular property, with enough parking for 7 cars, its approx. 32' deep and 52' wide, space to park boats and other toys, it also has a convenient dog shower, 2 piece washroom, radiant glycol heated slab and mechanical room. The back garage door was planning ahead for the future main cottage as it provides easy access to the lakeside for machines. The carriage house contains 3 bedrooms and 2 bathrooms upstairs with 9' ceilings throughout, vaulted great room with wood beams, granite floor to ceiling fireplace, decorative shiplap, extensive built in cabinets, very large kitchen and island for entertaining, heated with a high end boiler system and natural gas the efficiency is unlike most cottages. Heated floors in the entrance and bathrooms, glass tile bathtubs with the ensuite having a jacuzzi. Large windows let lots of natural light in at all hours of the day. Matching shed with metal roof just completed in the forested area on the way to the boathouse. The double boathouse is grandfathered and provides good docking. Low boat traffic due to land bridge next door, no neighbors to the East, just islander parking. Incredible Lake Muskoka property, make this your legacy! (id:38782)
RE/MAX Professionals North
96 Heather Lynn Boulevard
Arran-Elderslie, Ontario
Welcome to 96 Heather Lynn Blvd in Tara - A stunning all-stone bungalow that combines luxury with exceptional functionality. This home, offering over 4,000 square feet of living space, is perfect for a family looking for a blend of style and comfort, with your own solar system to power the property. The heart of the home is the expansive kitchen, which features new appliances, elegant stone countertops, and a beautiful new backsplash. It's an ideal space for preparing meals and gathering with loved ones. The large dining room is perfect for hosting dinner parties, while the cozy living room, complete with a fireplace, provides a perfect spot to relax. The main floor hosts a private primary suite, a true retreat featuring two walk-in closets and a luxurious 5-piece ensuite. It also provides direct access to the back deck, connecting you to your outdoor oasis. Two additional bedrooms, a powder room, and a full 5-piece bath complete the main floor. The lower level is designed for entertainment and relaxation and features in-floor heat. A custom wet bar, large recreation room, and a games area create the ultimate space for fun. You'll also find a dedicated office, two more bedrooms, and a 4-piece bath on this level, providing ample space for guests or a growing family. Step outside to a private backyard retreat. The large, west-facing deck provides the perfect setting for a hot tub and an above-ground pool, ideal for enjoying sunsets and summer days. This property also includes an attached two-car garage and a detached garage/shop, offering plenty of space for vehicles and hobbies. Don't miss the chance to own this beautiful home in the sought after family neighbourhood on a dead-end street. (id:38782)
Engel & Volkers Toronto Central
87 Southbank Drive
Bracebridge, Ontario
Simply beautiful and serene describes this professionally renovated 3-level condo townhouse with many recent upgrades. The list includes energy efficient ductless heating and cooling air systems, electrical sub panel and upgraded plumbing, dryer vent system, windows and patio door replaced on main and second level, light fixtures and under the railing lighting, window blinds and all stainless-steel kitchen appliances recently purchased. The modern kitchen and bathrooms have been completely renovated along with a fresh coat of paint throughout. On all three levels the floors are wood or ceramic tiles. On the lower level there is a free-standing gas fireplace. The walkout basement gives access to a small deck for sitting out and enjoying the forest and river views. There is a long list of inclusions as the seller is downsizing. Enjoy the peace and quiet from traffic noise, one of the benefits of living on a cul-de-sac. Included in the fees: Snow removal, grass/lawn care, common element spaces, parking (1 dedicated space & an undedicated space in visitor parking), front doors & roof. A membership for use of the boat basin, dock and shoreline can be purchased by the Buyer. (id:38782)
Royal LePage Lakes Of Muskoka Realty
20 - 255 Summerfield Drive
Guelph, Ontario
Welcome to 20-255 Summerfield Drive. An executive townhome in the heart of South Guelph, this residence offers a rare blend of luxury, convenience, and thoughtful design. Coming to market for the first time since it was custom-built by Thomasfield Homes, this home is one-of-a-kind, complete with its own private elevator. From the moment you step inside, a spacious foyer sets the tone for what's to come, inviting you up the elevator or staircase into 2,745 sq. ft. of refined living space. The open-concept main level features a chef's kitchen and bright living area finished with rich hardwood and tile. The living room's fireplace creates a warm focal point, while patio doors lead to a covered deck shared with the primary suite. The primary retreat is a true highlight with its large walk-in closet and spa-inspired 5-piece ensuite. A formal dining room with a wet bar makes entertaining effortless, while a second bedroom, full bathroom, den/office, laundry, and plenty of storage round out the main level. Take the elevator down to the fully finished lower level, where guests can enjoy their own private retreat. This space includes a third bedroom, full bathroom, rec room, cold cellar, and direct garage access ideal for visitors or extended family. With property management handling all exterior maintenance, you're free to enjoy everything this highly sought-after community has to offer. This is more than a home, it's a lifestyle of comfort, accessibility, and ease. (id:38782)
Coldwell Banker Neumann Real Estate
594 10th A Street W
Owen Sound, Ontario
This handsome century home, set on a large, fully fenced lot on the west side of Owen Sound, features a number of significant upgrades. Eminently suited to a growing, active family, the kitchen, dining and living areas are spacious and bright as is the inviting front foyer. The back mud room and storage area are well placed and practical. Upstairs are three bedrooms and a newly renovated 3 piece bath. The main floor primary suite, along with a powder room and laundry, enjoys its own quiet corner away from the daily hustle and bustle. The private yard is spectacular. Partially shaded by mature trees, it has tons of room for play and relaxation. Tucked in at the side is an additional unexpected and restful outdoor space. This property is a delight and so fitting for a family looking to put down roots. (Utilities last 12 months: Gas $920, Hydro $1,080, Water $980.) (id:38782)
Exp Realty
315194 Highway 6
Chatsworth, Ontario
Prime Restaurant Location for Sale on High Visibility Corner Lot! This exceptional restaurant property, strategically located at the bustling intersection of Highway 6 and Highway 25, offers an unparalleled opportunity for aspiring restaurateurs. With high visibility and easy access from both highways, this venue is perfectly situated to attract a steady flow of traffic and a diverse clientele. Recent upgrades have significantly enhanced the property's appeal. Most windows were replaced in 2017, allowing for abundant natural light and a fresh, modern aesthetic. An addition was added to the back of the building for extra storage and workspace. The parking lot has been refinished and accommodates 20 vehicles, ensuring ample space for your customers. Additionally, the property is wheelchair accessible, featuring two bathrooms on the main floor for convenience. The open-concept dining room boasts an abundance of updated tables and chairs, creating a welcoming atmosphere for diners. For private parties or gatherings, a separate eating area with six tables and 24 chairs is available, providing versatility for various events. The dining experience is further enhanced by a ductless AC unit to ensure comfort during summer months. The upper level of the property includes a cozy living room, a bedroom, and a four-piece bathroom, offering potential for residential use or staff accommodations. The propane furnace was replaced in 2018, ensuring efficient heating throughout the year. This property comes equipped with essential appliances, including refrigerators, freezers, stoves, and a fryer. Zoned C-1, this property is a must-see for anyone looking to start or expand their restaurant business. Don't miss this chance to make your culinary dreams a reality in a prime location. Property also comes with 2 out-buildings, they are being sold as-is. Schedule a visit today and envision the potential that awaits! (id:38782)
Exp Realty
B - 625 Wagner Street
Gravenhurst, Ontario
Spacious 1,850 sq/ft 3-bedroom, 2-bath apartment available October 1, 2025 in a duplex on the second floor built in 2023. Shorter term than 12 months negotiable. Located just a 10-minute walk to Gravenhurst Town Centre, Lake Muskoka Wharf, and Ungerman Park, this home combines convenience with modern comfort. The second-floor unit features 9 ceilings, oversized windows, and a bright open-concept layout with kitchen, dining, and living areas. The kitchen features stainless steel appliances, an island, and ample counter space. A French door leads from the living room to a private deck, perfect for relaxing or entertaining. Three spacious bedrooms all have generous closet space, and both full bathrooms are finished with modern touches. The unit includes a single-car garage with inside entry plus two driveway spots. Additional features: gas furnace, central A/C, in-unit laundry, and laminate/vinyl flooring throughout. Application, credit and background check, and first/last months rent are mandatory. Utilities are not included. (id:38782)
Anchor Realty
