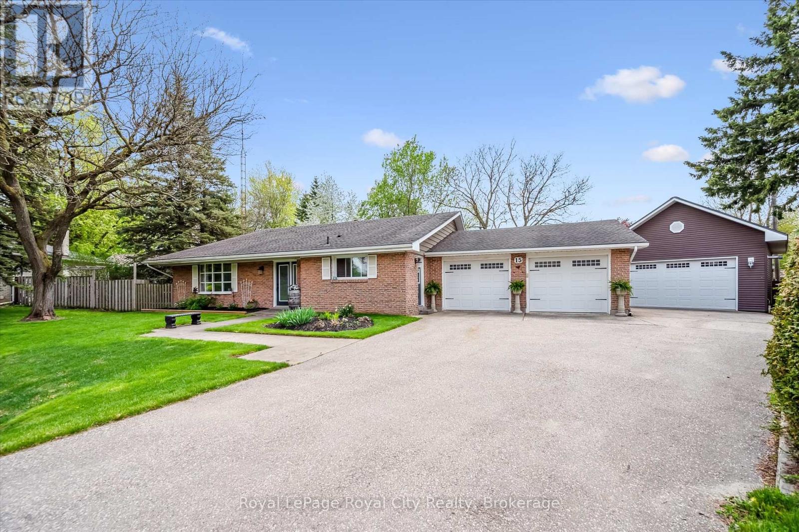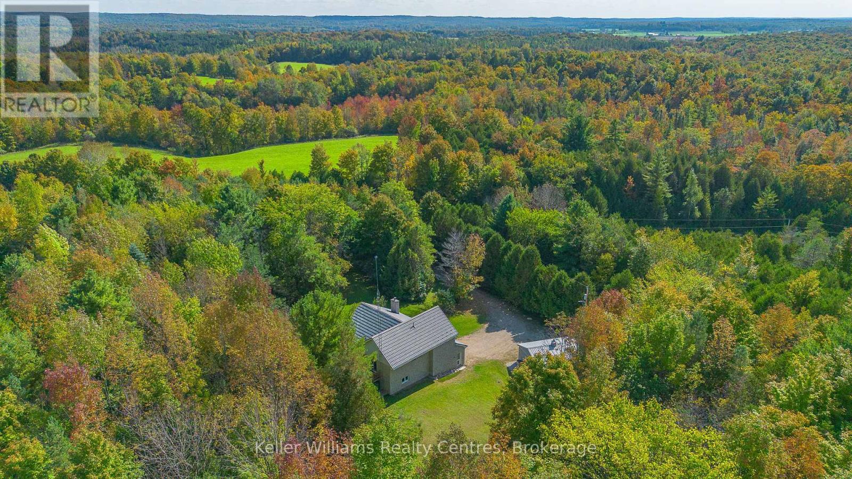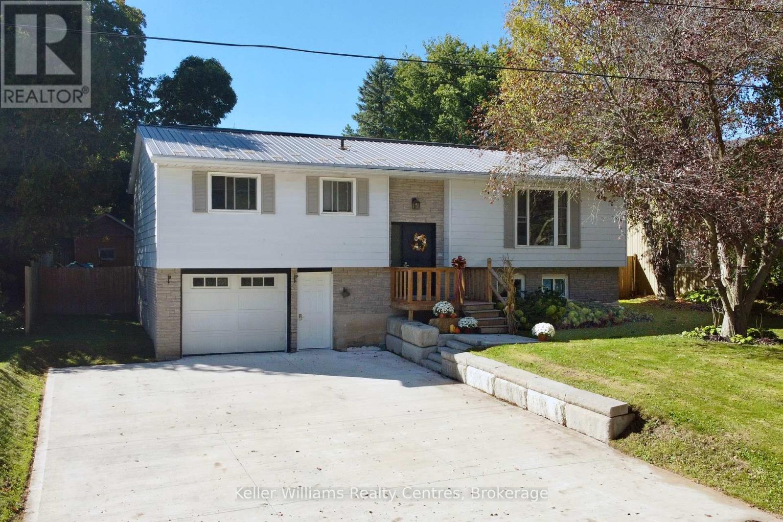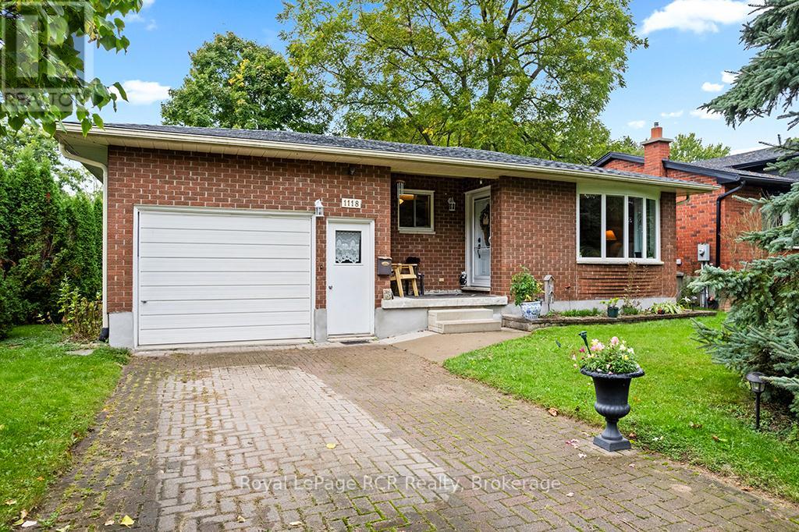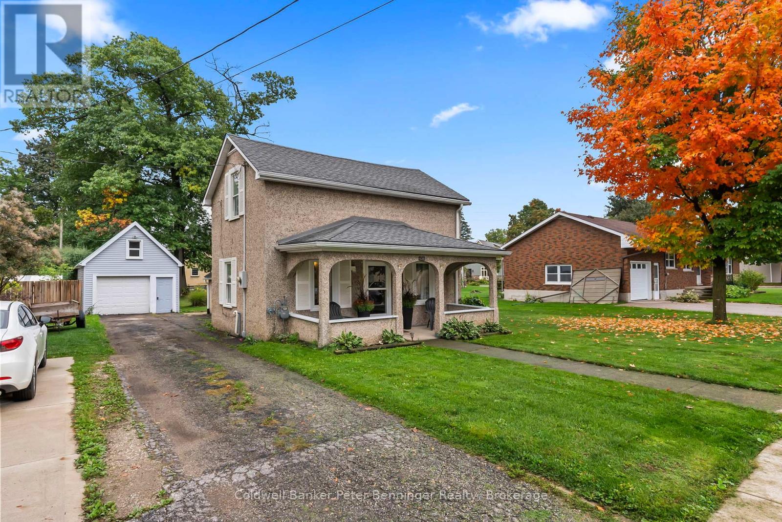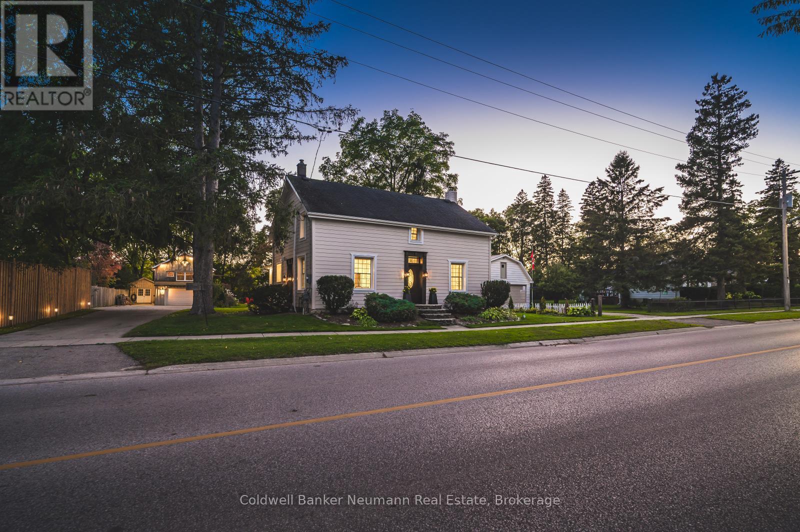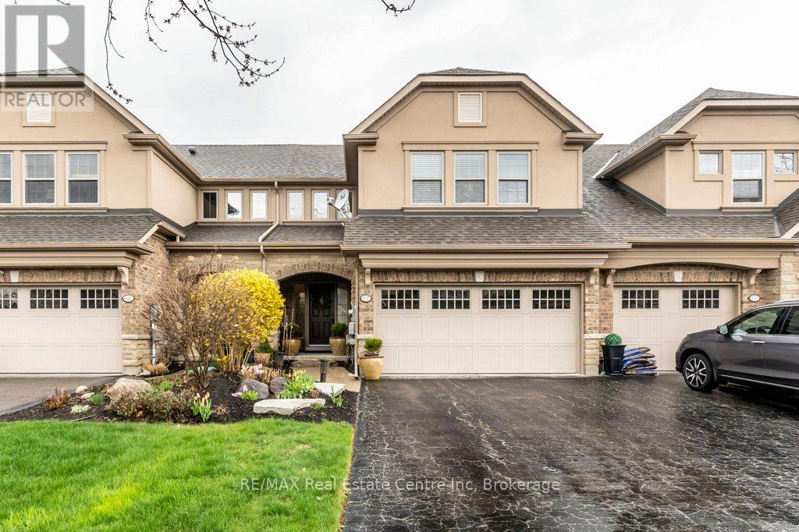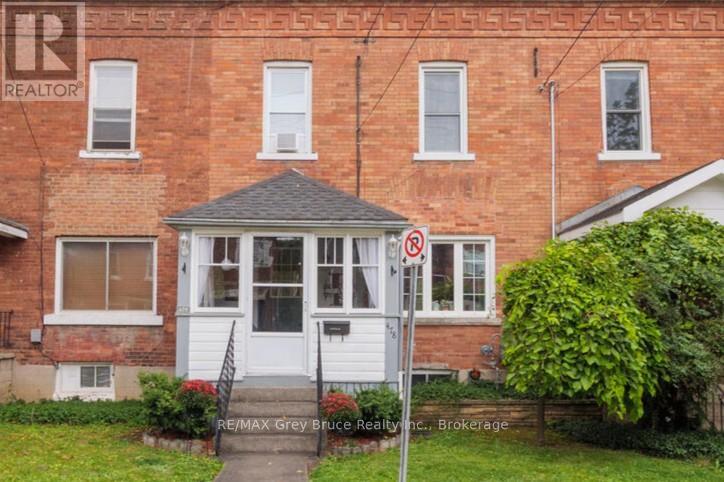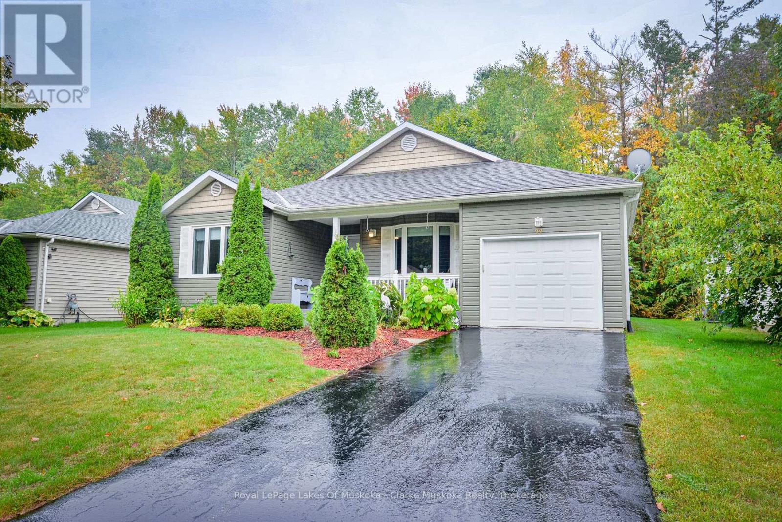47 Meadowbrook Lane
Blue Mountains, Ontario
TURN KEY MOVE IN FOR SKI SEASON executive townhome is an end unit in the desirable Far Hills community. Boasting over 2,400 sq ft above grade, this home offers an abundance of living space with high ceilings and large windows that fill the interiors with natural light. The views from the front, back, and side of the home are unobstructed, providing a sense of openness and tranquility. With one deck and two porches, there's plenty of outdoor space to enjoy.The home features three bedrooms, including a spacious 300 sq ft master suite complete with an ensuite bathroom. The ensuite is a luxurious retreat with a Jacuzzi tub, double sinks, and a walk-in shower. Additionally, there's a rough-in for a fourth bathroom in the basement, allowing for future expansion if desired. The double car garage provides convenient inside entry to the mud/laundry room with front load washer & dryer.The main level of the home includes an office/den, an open-concept kitchen, dining area, and great room, as well as one side deck off the laundry area and a side deck off the dining room, perfect BBQ's The kitchen is equipped with stainless steel appliances, including a gas stove, refrigerator, dishwasher, microwave. The home's climate control features central air conditioning, high-efficiency gas heating, Ecobee wifi thermostat and several wifi light switches. Residents of this townhome have included in their condo fees internet & cable TV a clubhouse with an in-ground pool, tennis and pickleball courts, a social area with a pool table, darts, and exercise facilities, and washrooms with showers. The home is conveniently located within walking distance to beaches, parks, a dog park, downtown Thornbury Marina, and is close to Collingwood and Meaford. Outdoor enthusiasts will appreciate the nearby Georgian Trail for biking and hiking, as well as the proximity to ski hills such as Georgian Peaks, Blue Mountain, and Beaver Valley.Please check out Virtual tour & floor plans under multi media (id:38782)
Engel & Volkers Toronto Central
6 Law Drive
Guelph, Ontario
Welcome to 6 Law Drive, a bright and inviting semi-detached home in Guelph's sought-after east end. Perfectly designed for modern family living, this home offers a thoughtful layout, abundant natural light, and functional spaces for both everyday life and entertaining.The main floor features a spacious living room, a dedicated dining area, and an eat-in kitchen with direct access to a brand-new deck and private backyard, ideal for family gatherings or relaxing outdoors. Upstairs, you'll find three well-appointed bedrooms, including a generous primary with walk-in closet, all designed with comfort in mind.The fully finished lower level adds valuable living space, including a rec room, full bathroom, laundry area, and an additional bedroom or office.This home has also seen many recent updates, making it beautifully move-in ready for its next owners. Beyond the home itself, this east-end location is unbeatable. Law Drive is a family-friendly street with a welcoming atmosphere. The area is known for excellent schools and is just minutes from Eastview Park, featuring soccer fields, volleyball courts, a splash pad, and Guelph's popular new pump track. Plus, you'll find several other parks and trails nearby, giving your family endless ways to enjoy the outdoors. 6 Law Drive isn't just a home, it's a place where your family can thrive in a vibrant community. Book your private showing today. (id:38782)
Coldwell Banker Neumann Real Estate
15 Wellington Drive
Centre Wellington, Ontario
This is a special property that has much to offer - including an amazing QUIET location, a HUGE pie shaped lot ... AND a very nice detached 20 by 26 foot HEATED SHOP! The home itself is a beautifully maintained backsplit offering over 1800 square feet of finished living space including 3 bedrooms and 2 full baths. Great layout with separate living and family rooms. Eat in kitchen. Walk out to the gorgeous back yard from the lower level. Attached 2 car garage. Situated in a desired mature area of Elora walkable to local schools. Lot is over 150 feet at the deepest point and over 140 feet across the back. You normally don't find a property like this right in town. Book your viewing today to see this rare offering. (id:38782)
Royal LePage Royal City Realty
563 21 Street W
Owen Sound, Ontario
Charming 3 brick Bungalow -West side Owen Sound. Nestled in this desirable west side location, is this well maintained 3-bedroom brick bungalow, offering, the outmost comfort and style. Step inside and find a bright and spacious main level featuring new hardwood flooring, an upgraded and cozy kitchen with granite counter tops, and cozy living room with a gas fireplace and elegant French doors. The dining room also features French doors, adding charm and flow to the space. The main bathroom is tastefully updated with a double vanity and walk in shower. enjoy the convenience of the attached single car garage with a garage door on the back as well, accessing the fully fenced back yard , perfect for pets, kids or private outdoor entertaining. The lower level has been newly renovated in 2025 with New flooring a modern bathroom and new windows, providing an excellent additional living space or in-law potential. a kitchenette add multi functions to the downstairs, with a huge living area enhanced by a gas fireplace. A new side entrance (2025) enhances accessibility and privacy. Additional upgrades and features include. New owned hot water heater (2025) R60 attic insulation, Gas furnace and Central Air (8 years old) . This move in ready home is suitable for anyone looking for a great home in a fabulous neighbourhood. Gas Dryer and a Gas hook up is at the back deck. New window in east facing bedroom and new bathroom window. Fireplaces have been serviced 2025. (id:38782)
RE/MAX Grey Bruce Realty Inc.
702473 Sideroad 5
Chatsworth, Ontario
Wrapped in forest, rooted in comfort, and surrounded by the colours of the changing seasons, this gorgeously updated 1,836 sq ft home with a 20x24 shop is tucked into 18 acres of total privacy with a network of private trails to explore. The exterior stuns in full stone with stately columns, a Hy-Grade steel roof, and a covered front porch that's just made for chunky sweaters, hot cider, and watching the leaves swirl. Inside, it's warm, open, and effortlessly stylish. The Great Room features 13-foot vaulted ceilings, tongue-and-groove whitewashed detail, luxe wide plank vinyl flooring (2024), and a showstopping floor-to-ceiling stone wood-burning fireplace. The custom kitchen (2022) is a true highlight with a 7-foot quartz island, artisanal glazed tile backsplash, black stainless steel appliances, two-toned cabinetry, coffee bar, and sliding glass doors that walk out to a brand new 16x16 deck in the trees (2025). The layout is wide open, yet deeply grounded: 3 bedrooms, 3 bathrooms (including a 2025 update), and plenty of space to gather or retreat. The primary suite offers dual closets, a 2-piece ensuite, and a private balcony, the perfect place to greet the day with a coffee and nothing but birdsong. Downstairs, the rec room transforms into your own private theatre, complete with a built-in projector and propane fireplace for cozy nights in. A 20x24 detached shop offers space to tinker, plus there's an attached garage for added convenience. This home comes with a long list of recent upgrades: heat pump (2025), attic insulation top-up (2025), front door (2024), windows (2024), water treatment system (2021), and hardscaping (2025). Here, high-speed internet keeps you connected, but only when you want to be. Everything else? Trees, trails, quiet, and fresh air. It's cozy. It's private. It's exactly what you've been craving.Welcome to your forever in the forest. (id:38782)
Keller Williams Realty Centres
9 Union Street N
Brockton, Ontario
Welcome to this raised bungalow in the quiet community of Riversdale, situated on a generous 66 x 132 lot. With an attached garage, concrete driveway, and a large fully fenced yard, this property offers great space both inside and out. The main level features an open-concept kitchen, living, and dining area, perfect for family living or entertaining. The kitchen is equipped with appliances, an island with overhang for barstool seating, and a dining area with a walkout to a spacious deck overlooking the backyard. Three comfortable bedrooms and a full bathroom complete this level. The finished basement provides additional living space with a cozy rec room warmed by a wood stove, plenty of storage, garage access, and laundry facilities. A 10 x 31 shed with hydro out back offers an excellent workshop or space for toys. Notable updates include the concrete driveway and retaining wall, vinyl flooring in the lower level and bedrooms, a steel roof (approx 2015), and updated windows for peace of mind. The home is equipped with a full water treatment system and is conveniently located just 20 minutes from Bruce Power. Combining functionality and charm on a great lot, this home is ideal for families, first-time buyers, or those looking for extra outdoor space. (id:38782)
Keller Williams Realty Centres
1118 6th Avenue W
Owen Sound, Ontario
A charming solid Brick Bungalow on Owen Sound's West Side is ready for you to move in! This 3+1 bedroom, 1.5 bathroom brick bungalow sits on a generous lot with mature trees at the end of a quiet dead-end street. Perfect for those seeking the ease of one-level living, it offers an attached garage with inside entry, and a functional layout. The large open living/dining room features a lovely bay window view on the private yard. The spacious functional kitchen is sure to please. The lower level provides excellent potential for an in-law suite, teen retreat, or additional living space to suit your needs. Well-maintained and move-in ready, the home features loads of storage. A lovely backyard with a large patio area, provides plenty of room to entertain and garden. Located within walking distance to schools and just minutes from West Side amenities, this is a great opportunity to settle into a family-friendly neighbourhood. (id:38782)
Royal LePage Rcr Realty
620 Victoria Street S
Brockton, Ontario
Welcome to 620 Victoria Street S in Walkerton! This beautifully updated 3-bedroom, 3-bath home has been thoughtfully renovated from top to bottom, blending modern finishes with everyday functionality. Step inside to an inviting new entrance and laundry area, complete with a convenient 2-piece bath. The spacious primary suite is a true retreat, featuring a brand-new 4-piece ensuite. Designed for both function and relaxation, it includes a stylish tub/shower combo with modern tile and fixtures, a sleek vanity, and contemporary lighting. The ensuite is completed by a generous walk-in closet, offering the perfect blend of comfort and practicality. The heart of the home- the kitchen has been completely transformed in 2021 with sleek new cabinetry, countertops, and appliances, making it as beautiful as it is functional. For added comfort, brand-new heat/ air conditioning wall units have been installed, ensuring a cool and comfortable atmosphere year-round. Outside, you'll find a detached 14 x 21 garage with room for one vehicle, hydro and extra storage, plus a large backyard and deck- perfect for barbecues, family gatherings, or simply relaxing after a long day. Set on a quiet side street just steps from Walkerton's downtown core, this property offers easy access to groceries, shopping, dining, and everyday amenities. With its modern upgrades, thoughtful layout, and unbeatable location, this home is truly move-in ready. Don't miss your chance to make 620 Victoria Street S your home- book your showing today! (id:38782)
Coldwell Banker Peter Benninger Realty
821 Watson Road S
Puslinch, Ontario
Rural Setting, Urban Reach! Escape the City without leaving it behind! Originally built in 1880, this timeless beauty has been thoughtfully updated inside and out retaining its historic charm while offering all the modern touches youre looking for. From the moment you arrive, the inviting curb appeal and beautifully landscaped grounds set the tone. At the back, a versatile barn/garage provides endless opportunities whether you dream of a creative studio, workshop, yoga retreat, or simply extra storage. Step inside to discover a bright, airy interior where every detail has been carefully considered. The heart of the home is the stunning open-concept kitchen, offering a European 6 element gas burner with a double oven, a new counter depth fridge, coffee bar area with new bar fridge and featuring stunning quartz countertops. The welcoming living/dining offer oversized windows, built ins and an updated fireplace that floods the main floor with warmth on cold days! The mudroom adds both charm and function, complete with an updated stylish laundry area, wooden counters, and a refreshed two-piece bathroom. A deck off the back office, offers views of the trees, fire pit and hop in the hot tub year round to enjoy the views of this gorgeous backyard. Upstairs, the original hardwood floors have been lovingly restored to a light, natural finish giving a fresh new look to their century-old character. Set on a large lot in a peaceful rural setting, this property offers the best of both worlds: country living just steps from trails, & minutes from city amenities. With every major update already taken care of, all thats left to do is move in and enjoy. (Other improvements by professional companies include brand new septic system, RV outlet and 100 amp panel in garage, Encapsulation/Drainage and Sump Pumps in basement, added attic insulation, main floor hardwood & fireplace, all exterior composite siding/flashing and insulation, Boiler and A/C serviced to name a few!) (id:38782)
Coldwell Banker Neumann Real Estate
137 Millview Court
Guelph/eramosa, Ontario
Welcome to 137 Millview Court, an executive luxury townhome located within the Cobblestone estates in the Town of Rockwood. Only a few minutes walk to an incredible Conservation Park known for its caves, Glacier bluffs and some of the oldest dated trees in Ontario. Minutes to the Acton Go station for commuters and 20 min to the 401 for access. The home features 2000+ sqft and 9' ceilings with an additional fully finished basement boasting almost 10' ceilings. The sellers have upgraded some of the main features of the home with New light oak hardwood on the main and second floor along with recapping the stairs and a new railing, New high end fridge, dishwasher, washer/dryer, and an owned 60 gal. hot water tank. The heating and cooling system has been upgraded to a very efficient forced air heat pump. There is a small monthly fee for each unit that looks after Lawn Care and Snow Removal. This type of community is rare and looking to welcome the new owners of this turn key home. (id:38782)
RE/MAX Real Estate Centre Inc
478 13th Street W
Owen Sound, Ontario
This home is perfect for those who appreciate character, community, and the simple pleasures of a welcoming street. Get ready for spooky season because this house gets hundreds of knocks at Halloween from neighborhood children. With an enclosed sunroom at the front of the house, and private parking at the rear (with back mudroom), this house is ideally situated on this one way street. Built in 1910, the home has preserved its original floors and classic features, including a clawfoot tub. This house is a must see this fall! (id:38782)
RE/MAX Grey Bruce Realty Inc.
77 Hedgewood Lane
Gravenhurst, Ontario
This 1,207 sq. ft. bungalow offers comfortable, one-level living in a welcoming retirement community. The main floor features 2 bedrooms and 2 bathrooms, including a primary suite with a walk-in closet and 4-piece ensuite. You'll also find granite countertops in the kitchen, the convenience of main floor laundry, and inside access to the attached single-car garage. Recent updates include a new furnace (2024) and a new garage door (2025).The bright living space flows easily to the backyard, while the full-height unfinished basement with a large rec area provides plenty of extra room for storage or future finishing. Located within walking distance to Gull Lake, downtown shops, restaurants, and amenities, this home combines comfort with convenience. Pineridge Association fees = $360/yr (id:38782)
Royal LePage Lakes Of Muskoka - Clarke Muskoka Realty


